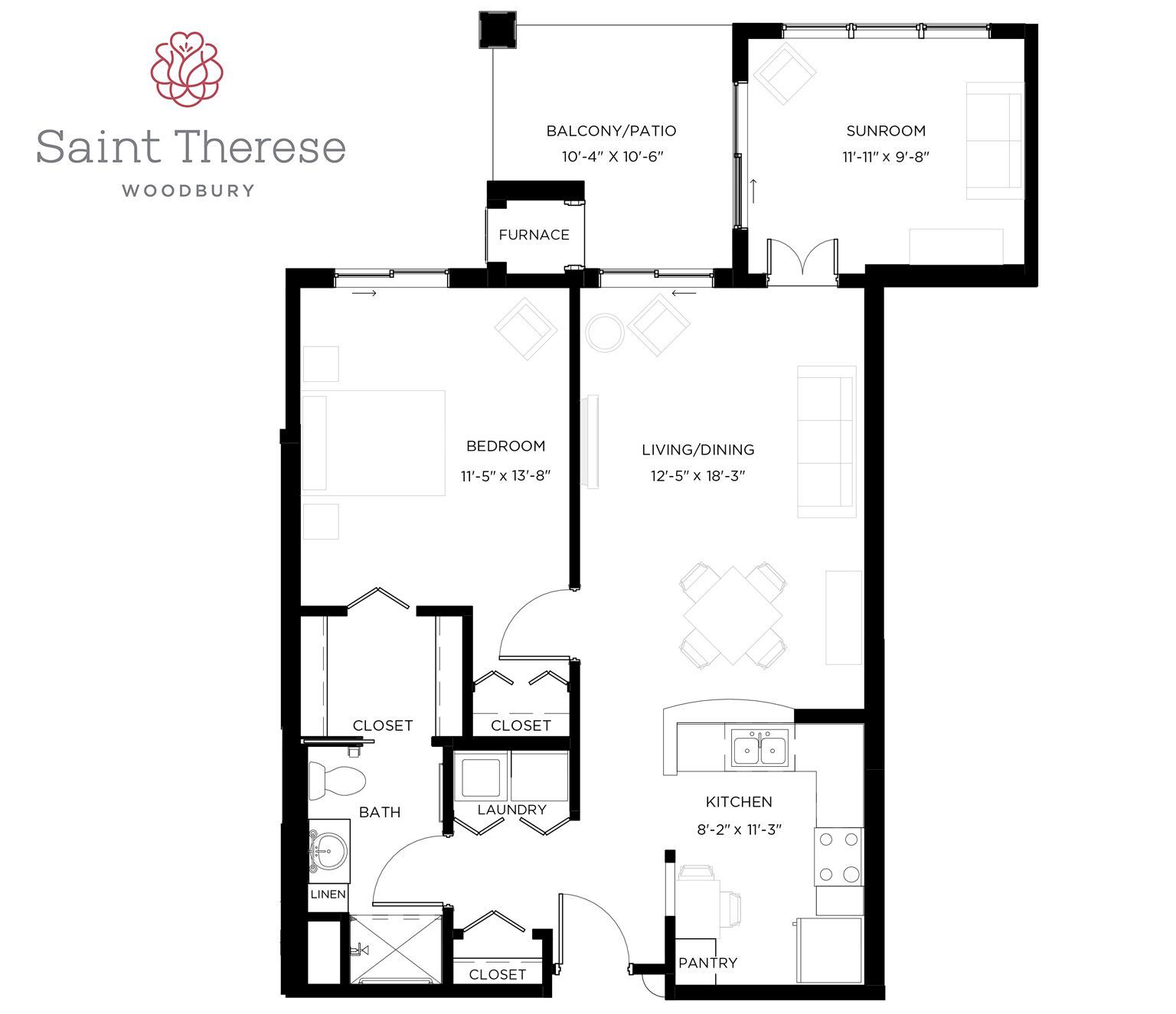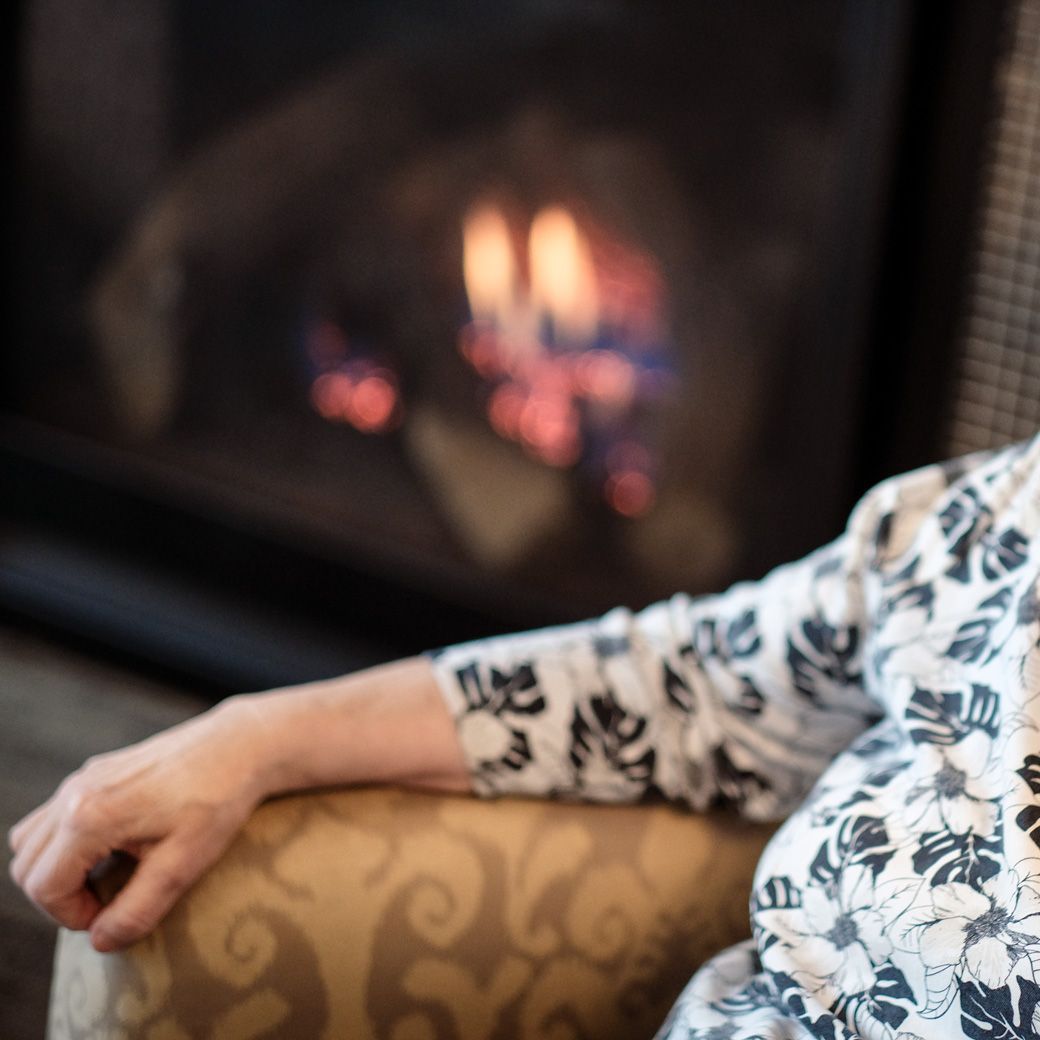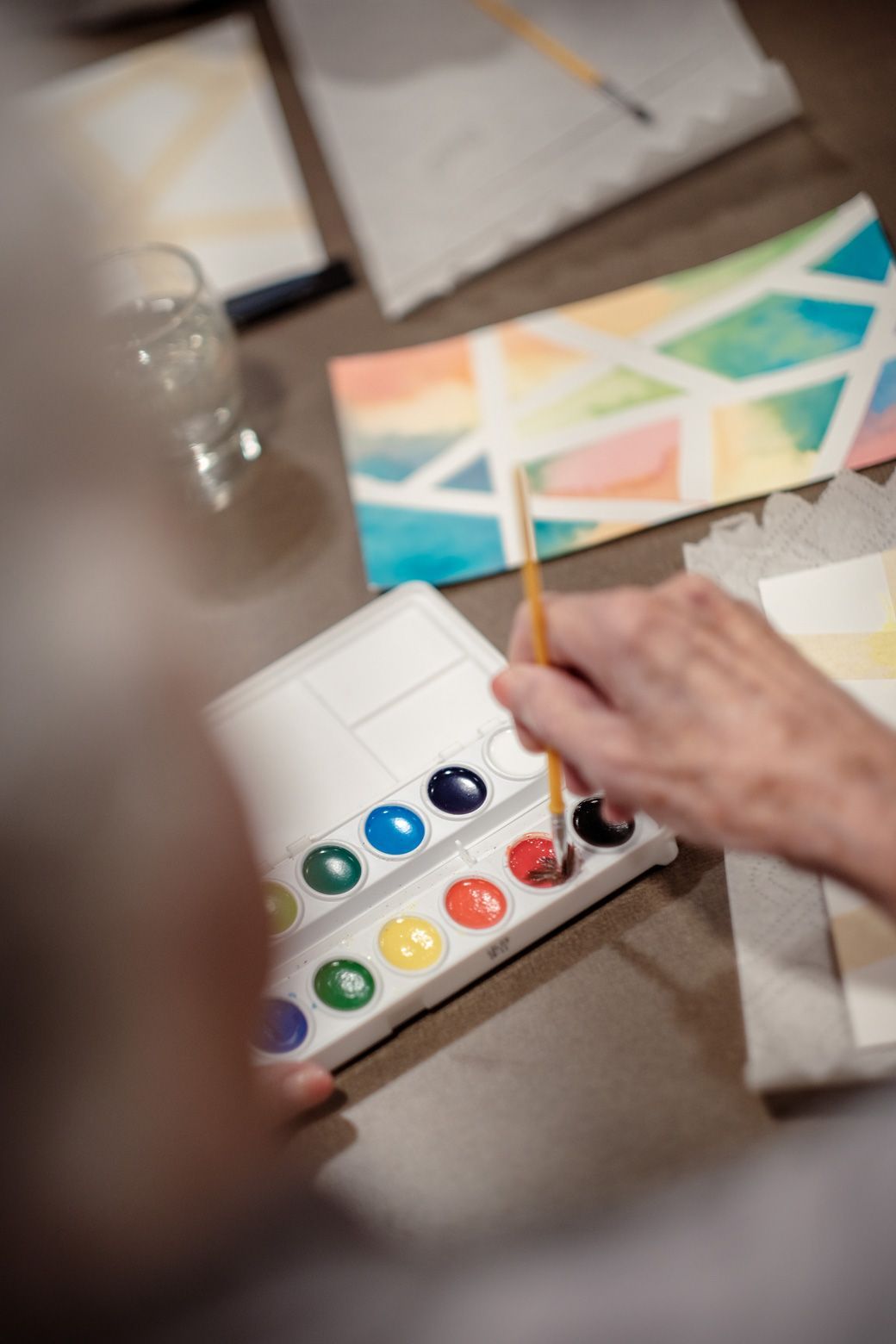Independent Living Floor Plans
Saint Therese Of Woodbury
The Redwoods
Discover the lifestyle you’ve been looking for at The Redwoods at Saint Therese of Woodbury. Beautiful, well-appointed apartments offer ample on-site conveniences. And, residents enjoy full access to main campus amenities and activities. Carefree, independent living is just a brief walk on a manicured pathway from our Town Center.
VIEW LARGER IMAGE
Arbor Floor Plan
1 Bed + Sunroom
- 1 Bed
- 1.5 Bath
- Patio
- 1,068 sq. ft.
FLOOR PLAN DETAILS
- Kitchen with peninsula (10 x 9 ft)
- Dining Room (9 x 12 ft)
- Living Room (15 x 14 ft)
- Sunroom (11 x 10 ft)
- Patio (10 x 8 ft)
- Bedroom with walk-through closet (13 x 10 ft)
- Master Bath with linen closet
- Powder Room
- Laundry (8 x 5 ft)
VIEW LARGER IMAGE
Laurel Floor Plan
1 Bed + Sunroom (second floor)
- 1 Bed
- 1.5 Bath
- Deck
- 1,062 sq. ft.
FLOOR PLAN DETAILS
- Kitchen with peninsula (10 x 9 ft)
- Dining Room (9 x 12 ft)
- Living Room (15 x 14 ft)
- Sunroom (11 x 10 ft)
- Deck (10 x 8 ft)
- Bedroom with walk-through closet (13 x 10 ft)
- Master Bath with linen closet
- Powder Room
- Laundry (8 x 5 ft)
VIEW LARGER IMAGE
Rosewood Floor Plan
2 Bed + Sunroom
- 2 Bed + Sunroom
- 2 Bath
- Deck
- 1,422 sq. ft.
FLOOR PLAN DETAILS
- Kitchen [11 x 9 ft]
- Living Room [18 x 18 ft]
- Balcony
- Master bedroom with walk-in closet [18 x 15 ft]
- Attached master bath
- Second bedroom [12 x 11 ft]
- Full second bathroom
- Separate laundry space
VIEW LARGER IMAGE
Beech Floor Plan
2 Bed + Sunroom
- 2 Bed + Sunroom
- 2 Bath
- Patio
- 1,466 sq. ft.
FLOOR PLAN DETAILS
- Kitchen [10 x 8']
- Dining area [10 x 10']
- Living Room [16 x 13']
- Patio
- Sunroom [11x10']
- Master bedroom with walk-in closet [11 x 14']
- Attached master bath
- Second bedroom [12 x 13']
- Full bathroom with linen closet
- Separate laundry space
VIEW LARGER IMAGE
ButtonSycamore Floor Plan
2 Bed + Sunroom Deluxe
- 2 Bed + Sunroom Deluxe
- 2 Bath
- 2 Patios
- 1,841 sq. ft.
FLOOR PLAN DETAILS
- Kitchen with island [10 x 10']
- Dining area [13 x 11']
- Breakfast nook [8 x 8']
- Living room [14 x 15']
- 2 Patios
- 3-Sided fireplace
- Sunroom [11 x 11']
- Master bedroom with walk-in closet [13 x 13']
- Master bath with double vanity
- Second bedroom [11 x 11']
- Full bathroom with linen closet
- Separate laundry space
- Two entryway closets
VIEW LARGER IMAGE
ButtonSequoia Floor Plan
2 Bed + Sunroom Deluxe
- 2 Bed + Sunroom Deluxe
- 2 Bath
- 2 Patios
- 1,857 sq. ft.
FLOOR PLAN DETAILS
- Kitchen with Island [10 x 10']
- Breakfast nook [8 x 8']
- Dining area [11 x 13']
- Living Room [15 x 14']
- 3-Sided Fireplace
- Patio
- Sunroom Delux [14x14']
- Master bedroom with walk-in closet [13 x 13']
- Master bath with double vanity
- Second bedroom [11 x 11 ']
- Full bathroom with linen closet
- Two entryway closets
- Separate laundry room
The Alpines Senior Apartments
Enjoy each day to the fullest while at home in the Alpines at Saint Therese of Woodbury. Being connected to our vibrant town center makes meeting loved ones and neighbors easy. Ample conveniences are just steps away and, if ever needed, our continuum of compassionate care is always here to support you.
One Bedroom Apartments
VIEW LARGER IMAGE
Spruce Floor Plan
1 Bed
- 1 Bed
- 1 Bath
- Balcony/Patio
- 780 sq. ft.
FLOOR PLAN DETAILS
o Kitchen with peninsula (8 x 11 ft)
o Living/Dining Room (12 x 17 ft)
o Balcony/Patio (9 x 10 ft)
o Bedroom with walk-in closet (11 x 13 ft)
o Bath with linen closet
o Laundry in apartment
VIEW LARGER IMAGE
Oak Floor Plan
1 Bed
- 1 Bed
- 1 Bath
- Balcony/Patio
- 780 sq. ft.
FLOOR PLAN DETAILS
o Kitchen with peninsula (8 x 11 ft)
o Living/Dining Room (12 x 17 ft)
o Balcony/Patio (9 x 10 ft)
o Bedroom with walk-in closet (11 x 13 ft)
o Bath with linen closet
o Laundry in apartment
VIEW LARGER IMAGE
Pine Floor Plan
1 Bed
- 1 Bed
- 1 Bath
- Balcony/Patio
- 811 sq. ft.
FLOOR PLAN DETAILS
o Kitchen with peninsula (8 x 11 ft)
o Living/Dining Room (12 x 18 ft)
o Balcony/Patio (9 x 7 ft)
o Bedroom with walk-in closet (14 x 11 ft)
o Bath with linen closet
o Laundry in apartment
VIEW LARGER IMAGE
Aspen Floor Plan
1 Bed
- 1 Bed
- 1 Bath
- Balcony/Patio
- 836 sq. ft.
FLOOR PLAN DETAILS
• Kitchen with peninsula [12 x 9 ft]
• Living/Dining Room [15 x 19 ft]
• Balcony (7 x 4 ft)
• Bedroom with walk-in closet [11 x 12 ft]
• Bathroom with linen closet
• Laundry in apartment
VIEW LARGER IMAGE
Willow Floor Plan
1 Bed + Sunroom
- 1 Bed
- 1 Bath
- Balcony/Patio
- 918 sq. ft.
FLOOR PLAN DETAILS
• Kitchen with peninsula (8 x 11 ft)
• Living/Dining Room (12 x 18 ft)
• Sunroom (11 x 9 ft)
• Balcony/Patio (10 x 10 ft)
• Bedroom with walk-in closet (11x13 ft)
• Bath with linen closet
• Laundry in apartment
VIEW LARGER IMAGE
Walnut Floor Plan
1 Bed + Sunroom
- 1 Bed
- 1 Bath
- Balcony/Patio
- 920 sq. ft.
FLOOR PLAN DETAILS
• Kitchen with peninsula (8 x 11 ft)
• Living/Dining Room (12 x 18 ft)
• Sunroom (11 x 10 ft)
• Balcony/Patio (6 x 10 ft)
• Bedroom with walk-in closet (11 x 13 ft)
• Bath with linen closet
• Laundry in apartment
VIEW LARGER IMAGE
Cedar Floor Plan
1 Bed + Sunroom
- 1 Bed
- 1 Bath
- Balcony/Patio
- 975 sq. ft.
FLOOR PLAN DETAILS
o Kitchen (8 x 12 ft)
o Dining Room (10 x 13 ft)
o Living Room (12 x 13 ft)
o Sunroom (11 x 11 ft)
o Balcony/Patio (9 x 10 ft)
o Bedroom with walk-in closet (11 x 12 ft)
o Bath with linen closet
o Laundry in apartment
VIEW LARGER IMAGE
Evergreen Floor Plan
1 Bed + Library
- 1 Bed
- 1 Bath
- Balcony/Patio
- 942 sq. ft.
FLOOR PLAN DETAILS
o Kitchen (8 x 11 ft)
o Living/Dining Room (12 x 18 ft)
o Library (9 x 14 ft)
o Balcony/Patio (13 x 10 ft)
o Bedroom with walk-in closet (11 x 13 ft)
o Bath with linen closet
o Laundry in apartment
VIEW LARGER IMAGE
Maple Floor Plan
1 Bed + Library
- 1 Bed
- 1 Bath
- Balcony/Patio
- 1,101 sq. ft.
FLOOR PLAN DETAILS
• Kitchen with peninsula (8 x 11 ft)
• Living/Dining Room (12 x 22 ft)
• Library (13 x 11 ft)
• Balcony/Patio (9 x 5 ft)
• Bedroom with walk-in closet (13 x 11 ft)
• Bath with linen closet
• Laundry Room (7 x 6 ft)
Two Bedroom Apartments
VIEW LARGER IMAGE
Birch Floor Plan
2 Bed
- 2 Bed
- 2 Bath
- Balcony/Patio
- 1,133 sq. ft.
FLOOR PLAN DETAILS
• Kitchen with peninsula (8 x 11 ft)
• Dining Room (10 x 10 ft)
• Living Room (12.5 x 14 ft)
• Balcony/Patio (9 x 10 ft)
• Master Bedroom with walk-in closet (11 x 14 ft)
• Attached Master Bath
• Second Bedroom (11 x 12 ft)
• Full bath with tub and linen closet
• Laundry in apartment
VIEW LARGER IMAGE
Cottonwood Floor Plan
2 Bed + Sunroom
- 2 Bed
- 2 Bath
- Balcony/Patio
- 1,791 sq. ft.
FLOOR PLAN DETAILS
o Kitchen w/walk-in pantry (9 x 9ft)
o Breakfast Nook (10 x 9 ft)
o Dining (10 x 14 ft)
o Living Room (15 x 17 ft)
o Sunroom (11 x 12 ft)
o Balcony/Patio (12 x 8 ft)
o Master Bedroom with walk-in closet (15 x 12 ft)
o Master Bath with dual vanity
o Second Bedroom (13 x 12ft)
o Laundry Room (7 x 5 ft)
VIEW LARGER IMAGE
Hazelnut Floor Plan
2 Bed + Sunroom
- 2 Bed
- 2 Bath
- Balcony/Patio
- 1,661 sq. ft.
FLOOR PLAN DETAILS
o Kitchen with peninsula (12 x 8 ft)
o Breakfast Nook (12 x 9 ft)
o Dining Room (14 x 15 ft)
o Living Room (14 x 18 ft)
o Sunroom (12 x 11 ft)
o Balcony/Patio (8 x 12 ft)
o Master Bedroom with walk-in closet (12 x 14 ft)
o Master Bath with dual vanity
o Second Bath (13 x 13 ft)
o Second Bath with tub
o Laundry Room (5 x 6 ft)
VIEW LARGER IMAGE
Hickory Floor Plan
2 Bed + Sunroom
- 2 Bed
- 2 Bath
- Balcony/Patio
- 1,377 sq. ft.
FLOOR PLAN DETAILS
o Kitchen with island (10 x 8 ft)
o Dining Room (10 x 10 ft)
o Living Room (13 x 12 ft)
o Sunroom (11 x 10 ft)
o Balcony/Patio (6 x 10 ft)
o Master Bedroom with walk-in closet (13 x 11 ft)
o Master Bath with dual vanity
o Second Bedroom (13 x 11 ft)
o Second Bath with tub
o Laundry in apartment
Find your place in the Saint Therese of Woodbury community.
View features and amenities and explore the Community Calendar.
Saint Therese Locations
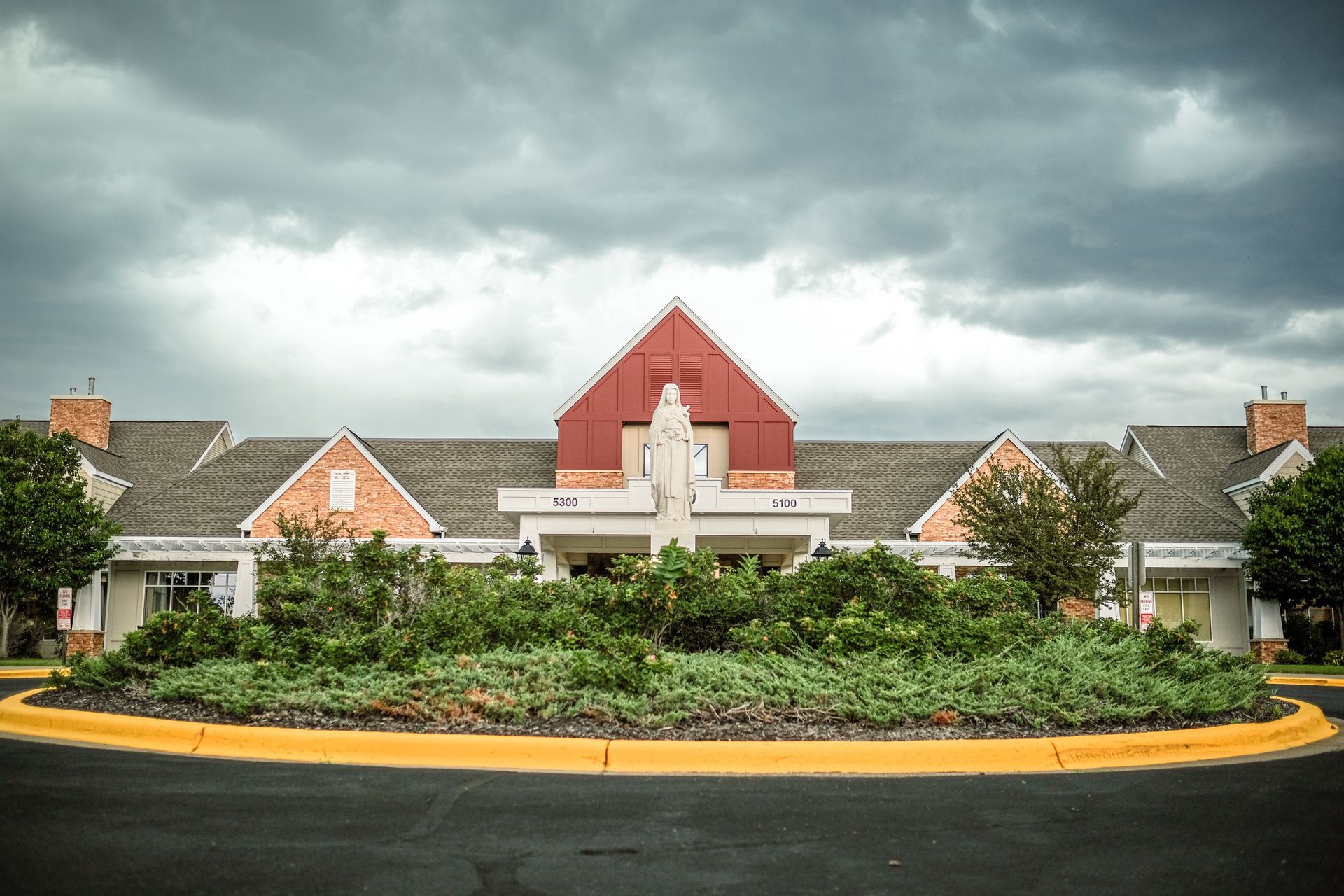
Saint Therese of Oxbow Lake
BROOKLYN PARK, MN
Independent Living, Assisted Living, Long-Term Care, Transitional Care, Memory Care, Palliative & Hospice Care, Rehabilitation, and More!
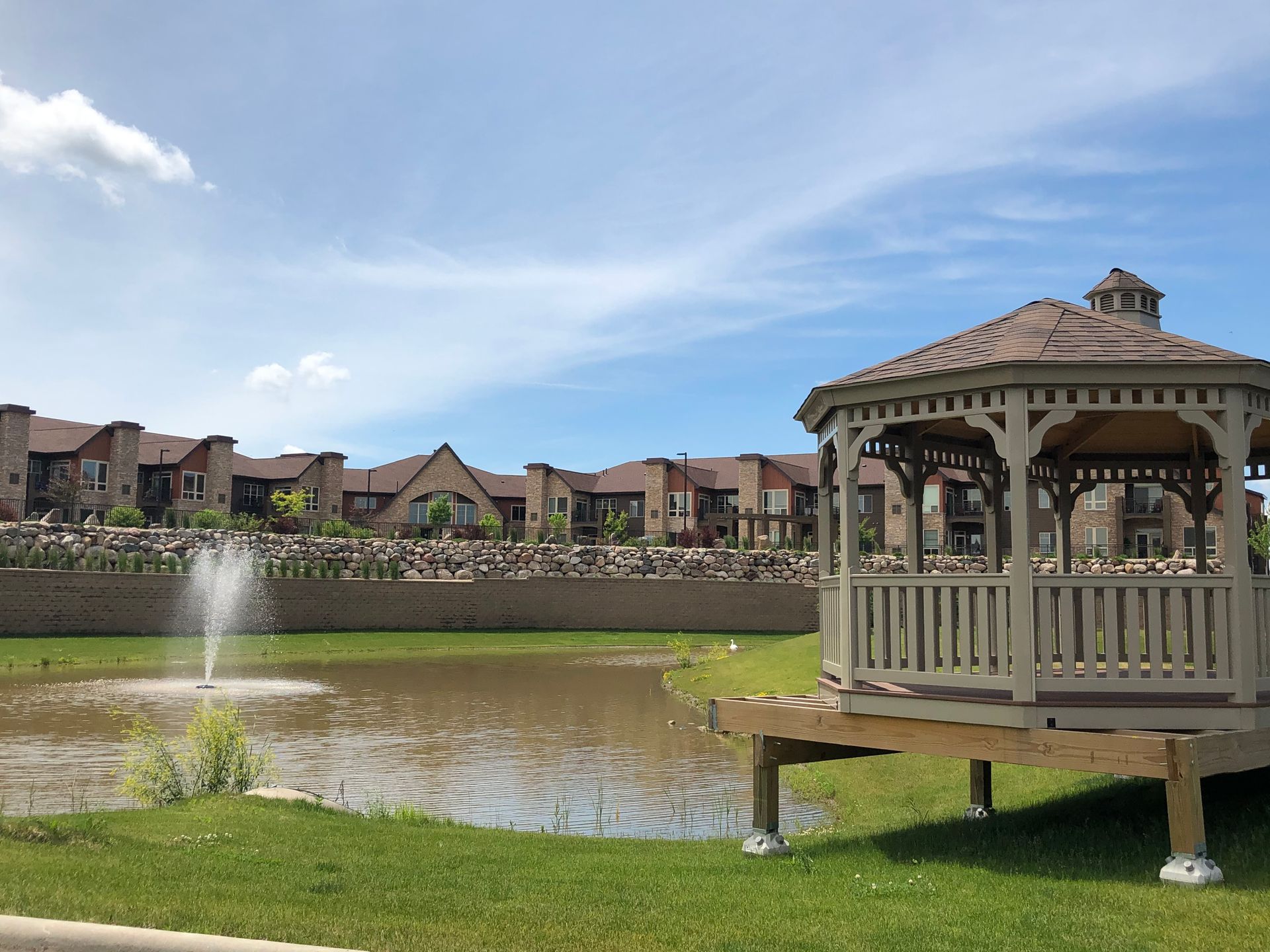
Saint Therese of Woodbury
WOODBURY, MN
Independent Living, Assisted Living, Long-Term Care, Transitional Care, Memory Care, Palliative & Hospice Care, Rehabilitation, and More!
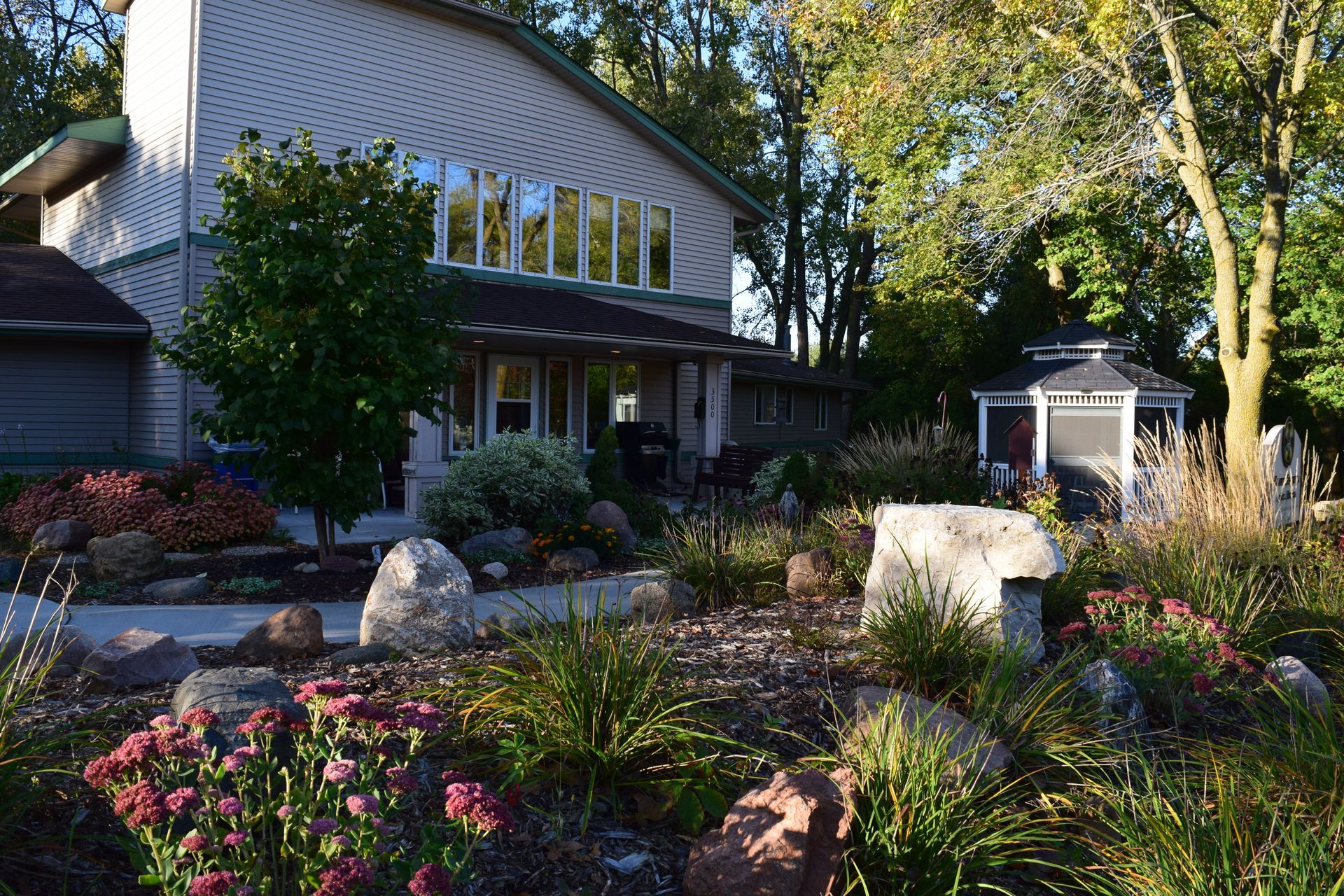
Saint Therese at St. Odilia
SHOREVIEW, MN
Palliative & Hospice Care, Pastoral Care, and Rehabilitation.
Saint Therese of Corcoran
CORCORAN, MN
Independent Living, Assisted Living, Memory Care, Rehabilitation, and More!
Saint Therese at IHM Senior Living
MONROE, MI
Independent Living, Assisted Living, Memory Care, Rehabilitation, and More!
St. Mary of the Woods
AVON, OH
Independent Living, Assisted Living, Long-Term Care, Transitional Care, Memory Care, Palliative & Hospice Care, Rehabilitation, and More!
Saint Therese of Oxbow Lake
BROOKLYN PARK, MN
Independent Living, Assisted Living, Long-Term Care, Transitional Care, Memory Care, Palliative & Hospice Care, Rehabilitation, and More!
Saint Therese of Woodbury
WOODBURY, MN
Independent Living, Assisted Living, Long-Term Care, Transitional Care, Memory Care, Palliative & Hospice Care, Rehabilitation, and More!










