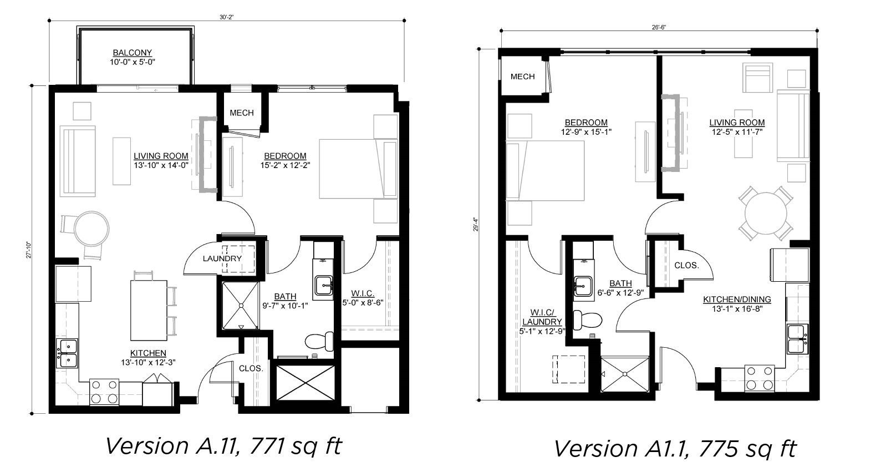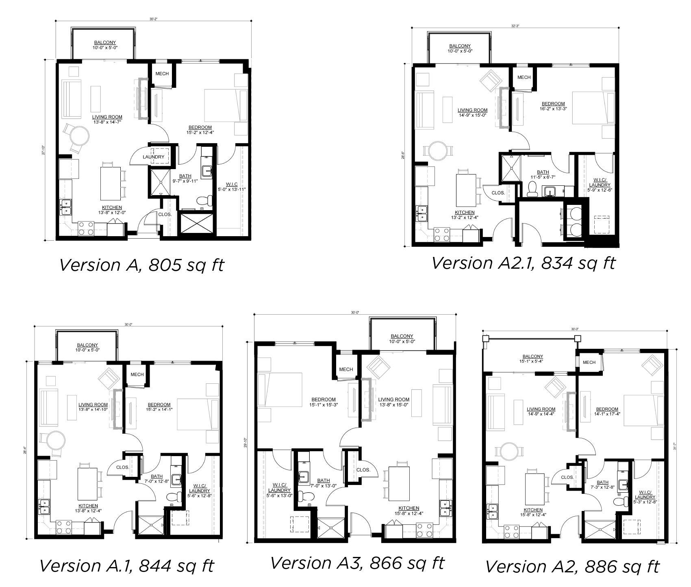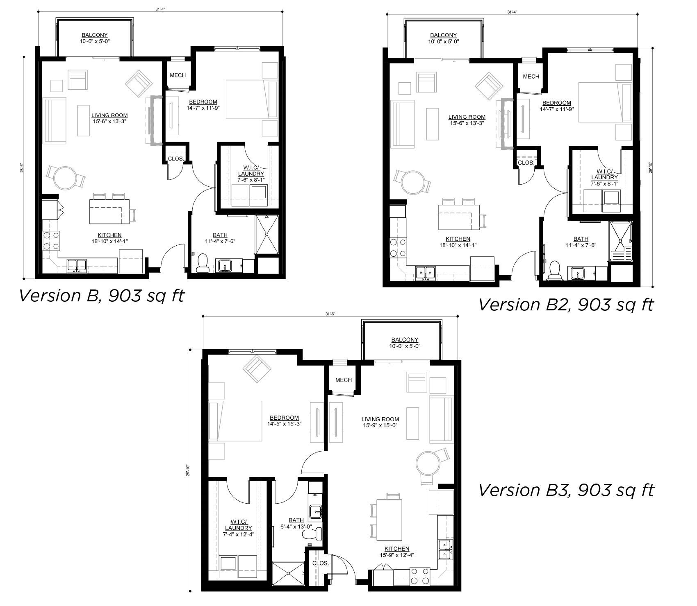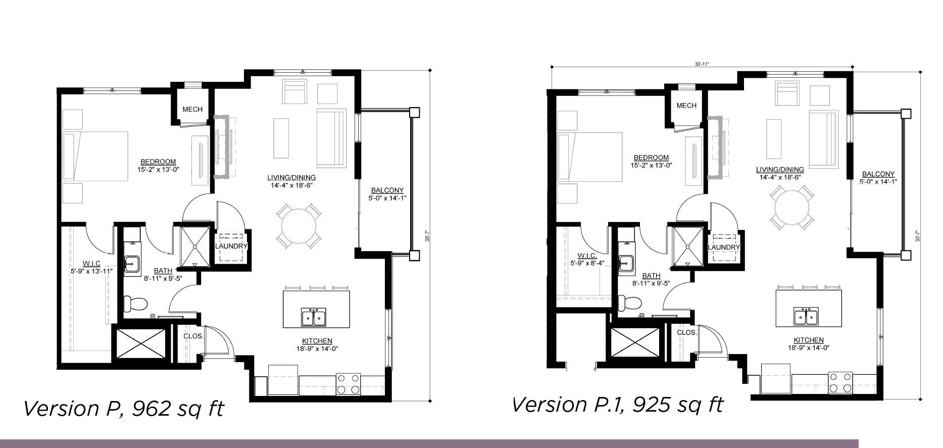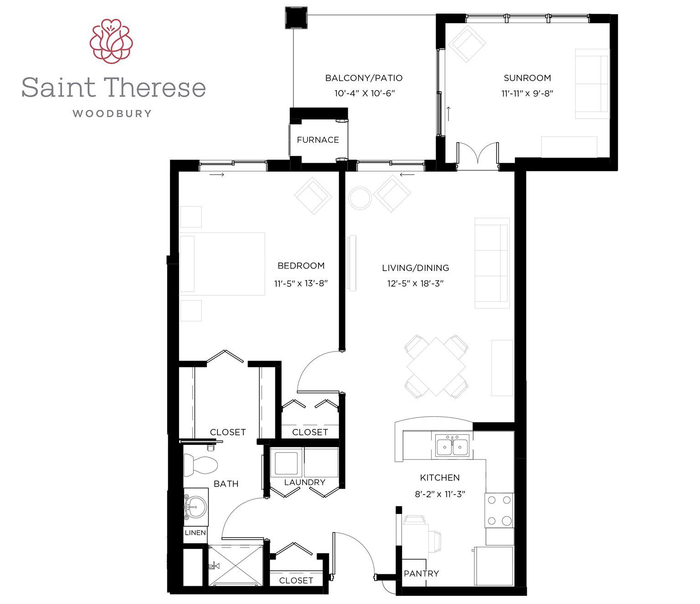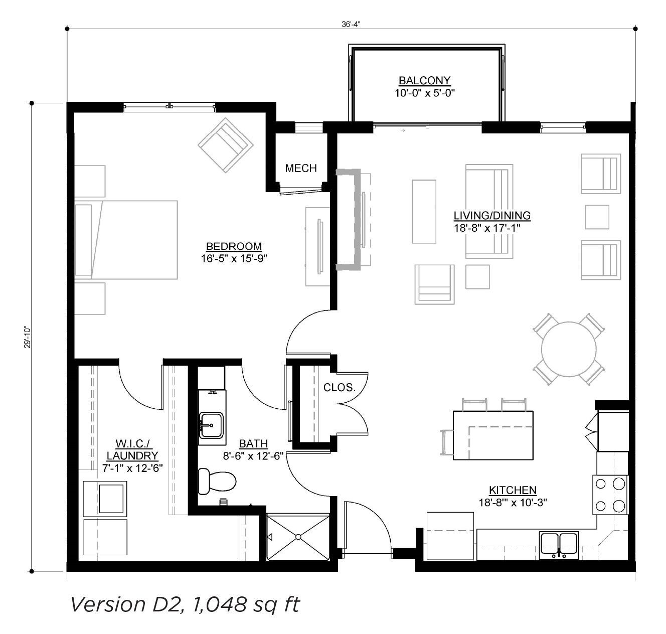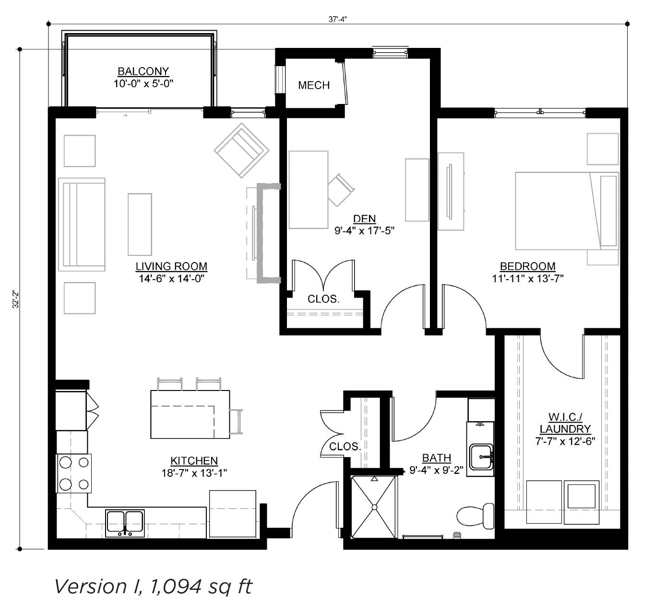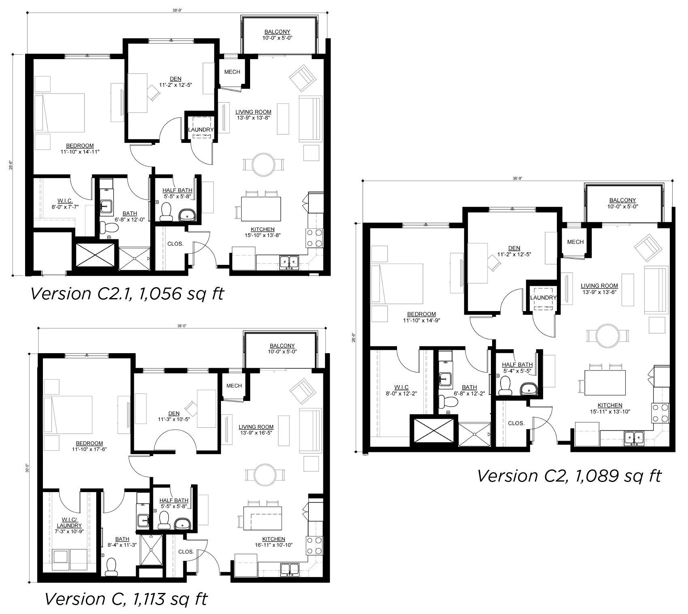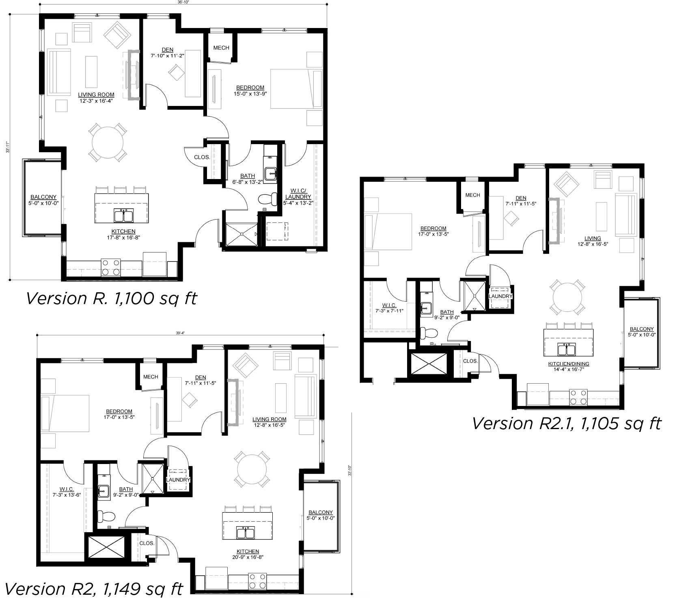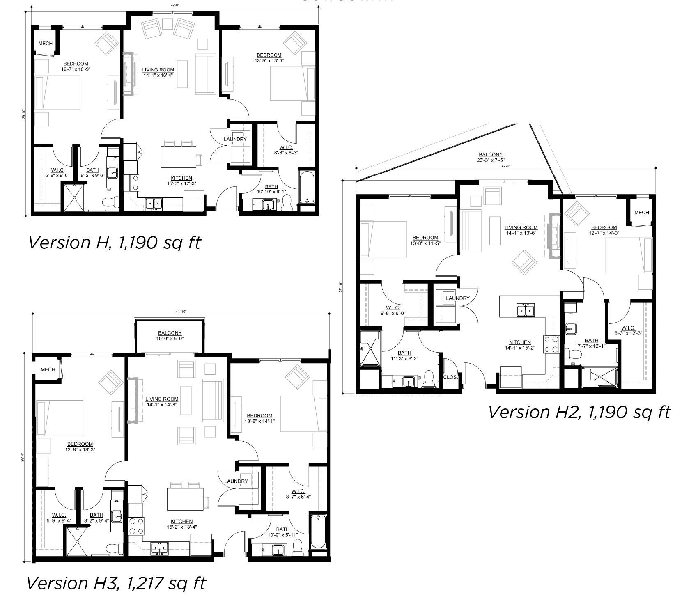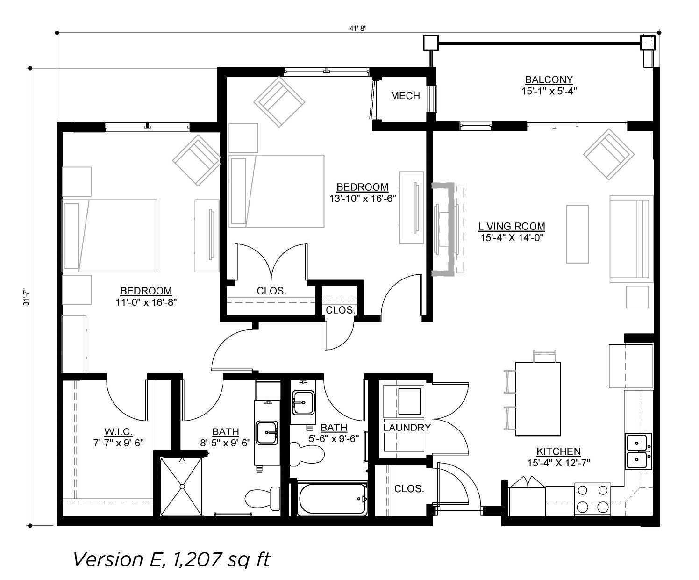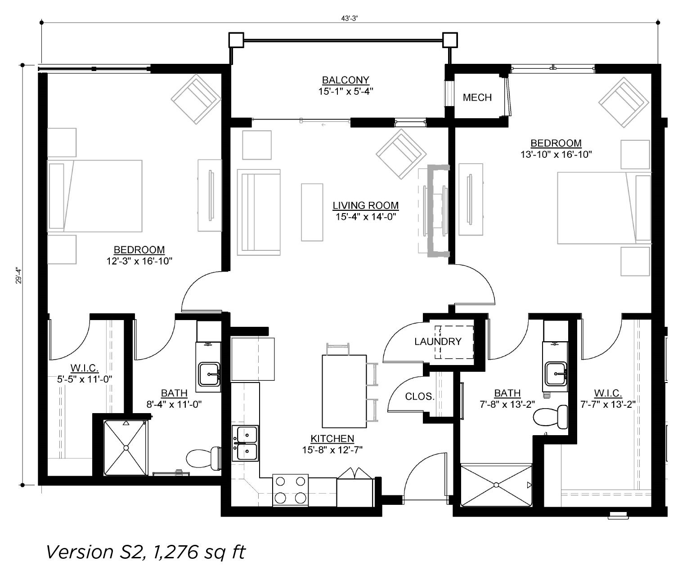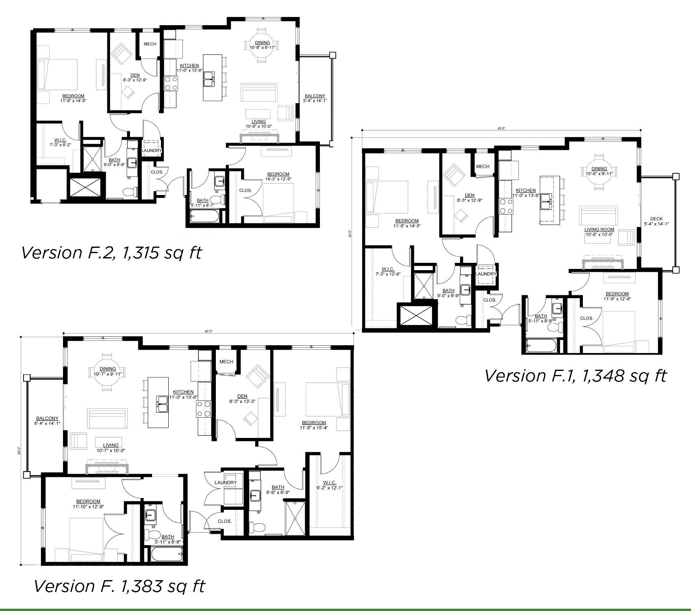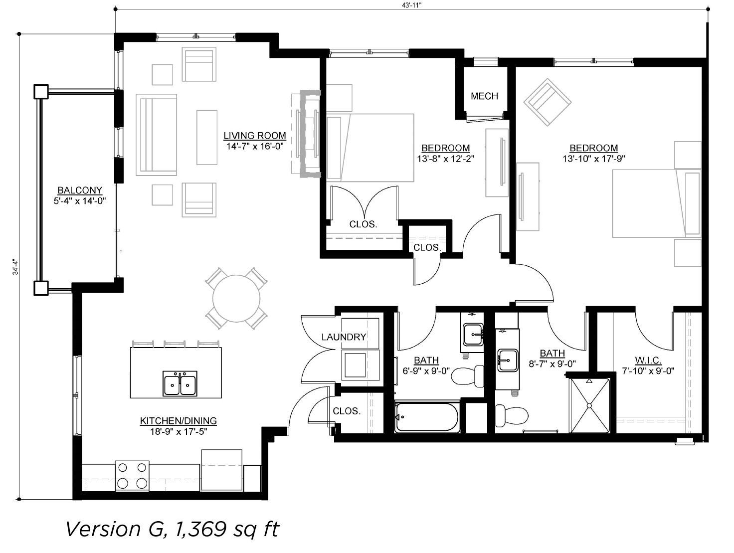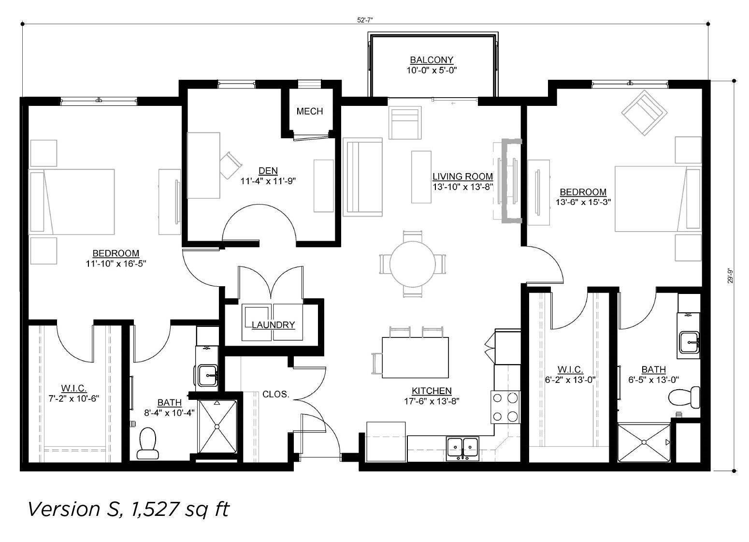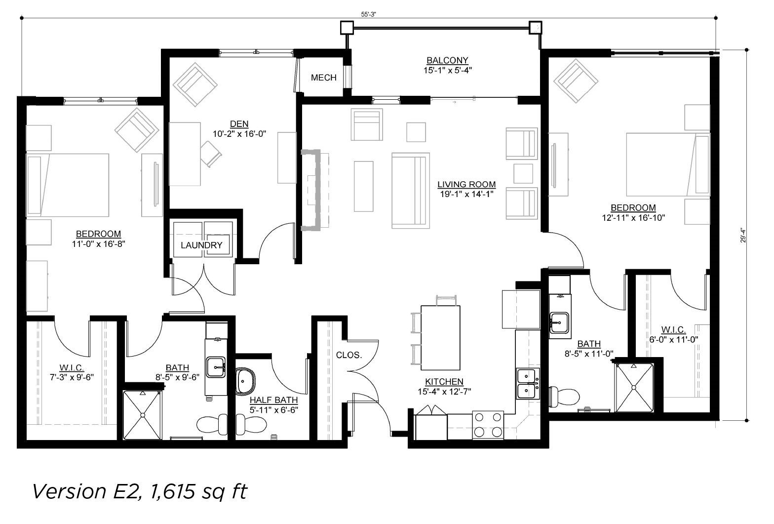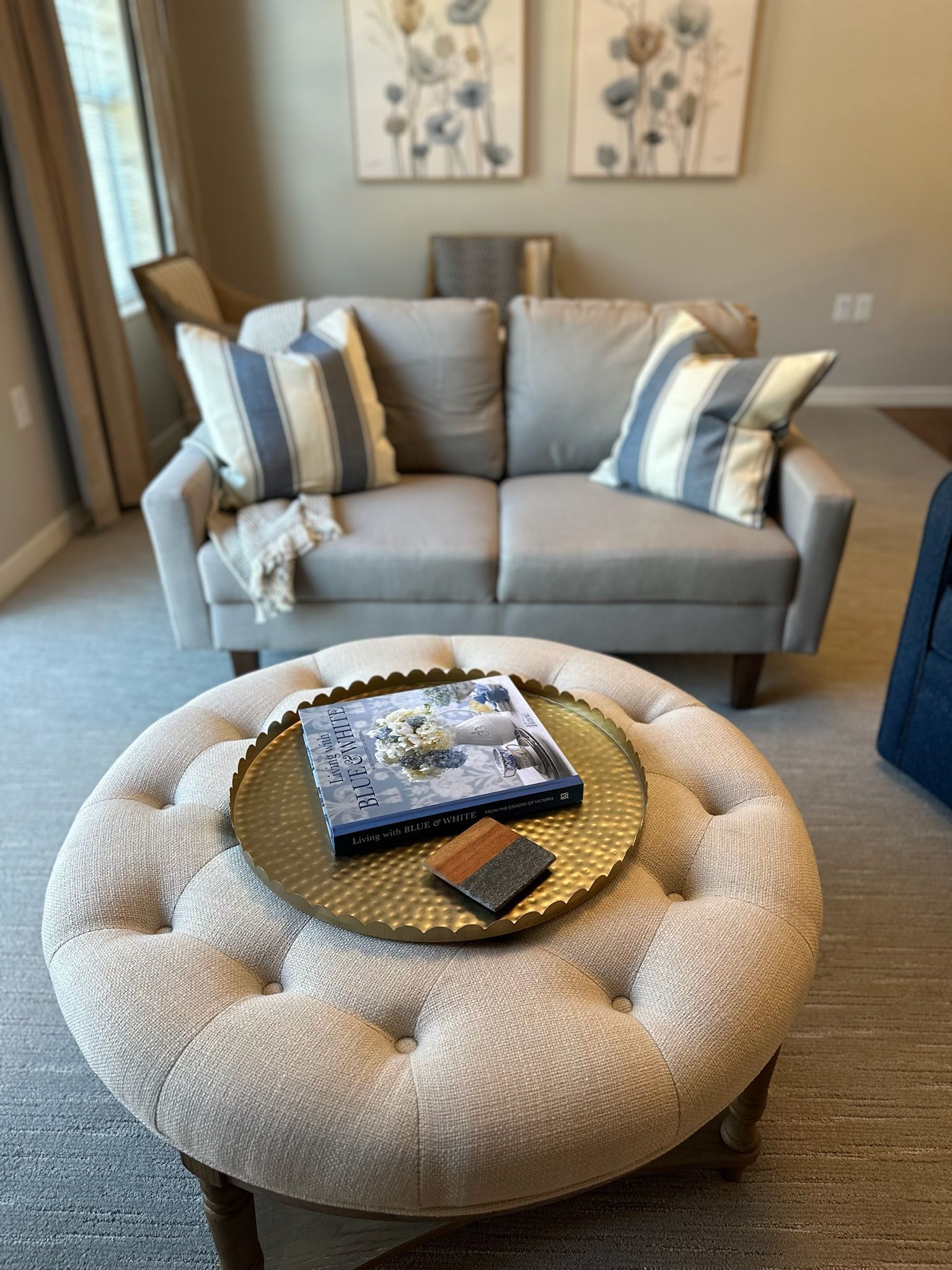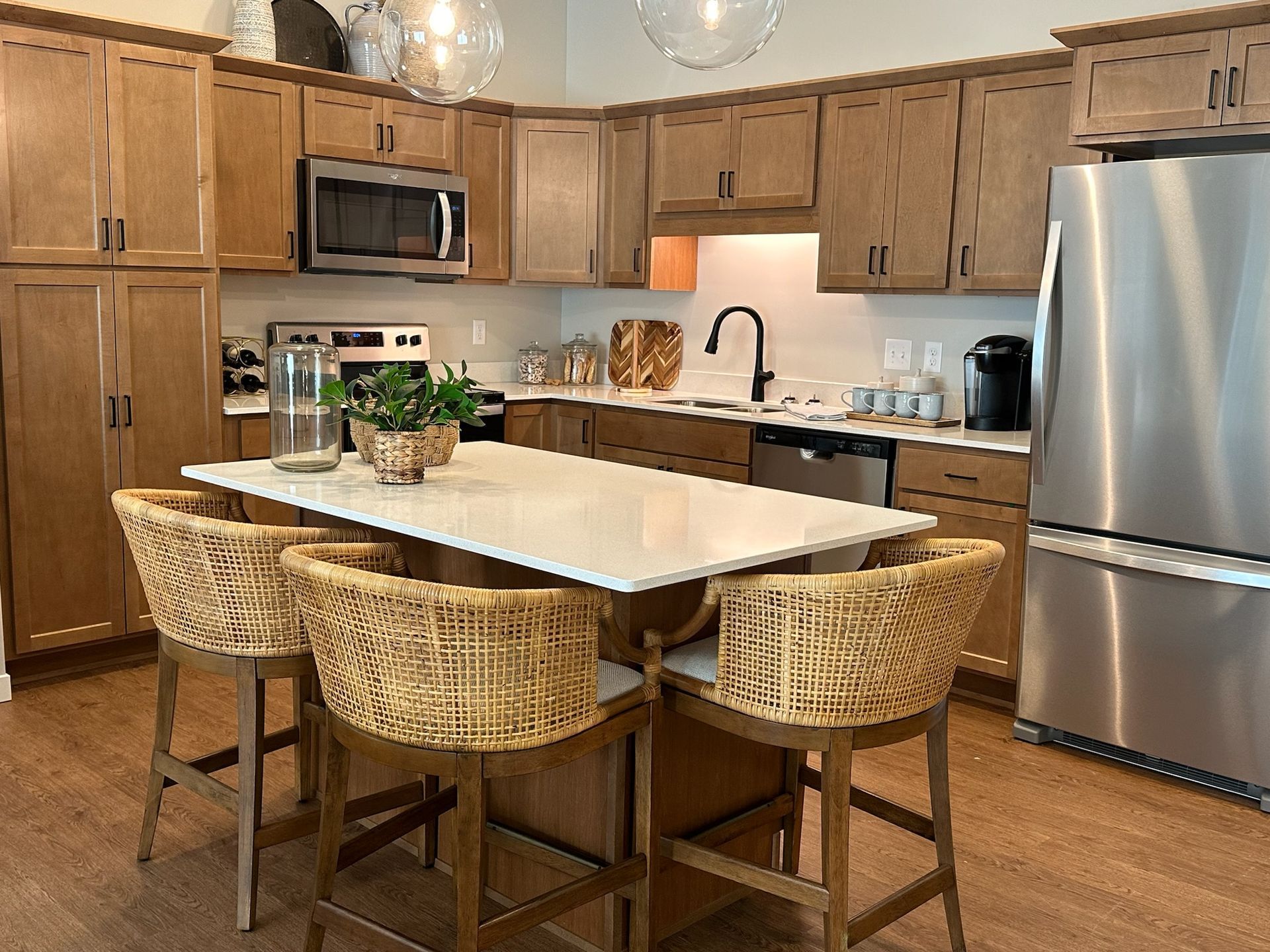Independent Living Floor Plans
Saint Therese Of Corcoran
Find Your Perfect Fit at Saint Therese of Corcoran
Saint Therese of Corcoran features a broad selection of one- and two-bedroom senior apartments up to 1,615 square feet for independent living. Each inviting option provides an assortment of included amenities and multiple levels of personal care.
One Bedroom Apartments
VIEW LARGER IMAGE
Appaloosa Floor Plan
1 Bed + Balcony
- 1 Bed
- 1 Bath
- Balcony
- 771-775 sq. ft.
FLOOR PLAN DETAILS
- Kitchen with island (13 x 12 ft)
- Living/Dining Room (13 x 14 ft)
- Balcony (10 x 5 ft)
- Bedroom (15 x 12 ft)
- Walk-in Closet (5 x 8 ft)
- Bath (9 x 10 ft)
- Stackable laundry
VIEW LARGER IMAGE
Arabian Floor Plan
1 Bed + Balcony
- 1 Bed
- 1 Bath
- Balcony
- 805-886 sq. ft.
FLOOR PLAN DETAILS
- Kitchen with island (13 x 12 ft)
- Living/Dining Room (13 x 14 ft)
- Balcony (10 x 5 ft)
- Bedroom (15 x 14 ft)
- Walk-in Closet with laundry (5 x 12 ft)
- Bath (7 x 12 ft)
VIEW LARGER IMAGE
Belgian Floor Plan
1 Bed + Balcony
- 1 Bed
- 1 Bath
- Balcony
- 903 sq. ft.
FLOOR PLAN DETAILS
- Kitchen with island (18 x 14 ft)
- Living/Dining Room (15 x 13 ft)
- Balcony (5 x 10 ft)
- Bedroom (14 x 11 ft)
- Walk-in Closet with laundry (7 x 6 ft)
- Bath (11 x 7 ft)
VIEW LARGER IMAGE
Clydesdale Floor Plan
1 Bed + Balcony
- 1 Bed
- 1 Bath
- Balcony
- 925-962 sq. ft.
FLOOR PLAN DETAILS
- Kitchen with island (18 x 14 ft)
- Living/Dining Room (14 x 18 ft)
- Balcony (5 x 14 ft)
- Bedroom (15 x 13 ft)
- Walk-in Closet (5 x 13 ft)
- Bath (8 x 9 ft)
- Stackable laundry
VIEW LARGER IMAGE
Mustang Floor Plan
1 Bed + Den
- 1 Bed
- 1 Bath
- Den
- 960 sq. ft.
FLOOR PLAN DETAILS
- Kitchen with island (15 x 10 ft)
- Dining Room (9 x 12 ft)
- Living Room (13 x 11 ft)
- Den (9 x 7 ft)
- Bedroom (12 x 11 ft)
- Walk-in Closet with laundry (7 x 14 ft)
- Bath (11 x 6 ft)
VIEW LARGER IMAGE
Fresian Floor Plan
1 Bed
- 1 Bed
- 1 Bath
- 1,048 sq. ft.
FLOOR PLAN DETAILS
- Kitchen with island (18 x 10 ft)
- Living/Dining Room (18 x 17 ft)
- Balcony (10 x 5 ft)
- Bedroom (16 x 15 ft)
- Walk-in Closet with laundry (7 x 12 ft)
- Bath (8 x 12 ft)
VIEW LARGER IMAGE
Palomino Floor Plan
1 Bed + Den
- 1 Bed
- 1 Bath
- Den
- 1,054 sq. ft.
FLOOR PLAN DETAILS
- Kitchen with island (18 x 13 ft)
- Living/Dining Room (14 x 14 ft)
- Den (9 x 17 ft)
- Balcony (10 x 5 ft)
- Bedroom (11 x 13 ft)
- Walk-in Closet with laundry (7 x 12 ft)
- Bath (9 x 9 ft)
VIEW LARGER IMAGE
Hungarian Floor Plan
1 Bed + Den
- 1 Bed
- 1.5 Bath
- Den
- 1,056-1,113 sq. ft.
FLOOR PLAN DETAILS
- Kitchen with island (15 x 13 ft)
- Living/Dining Room (13 x 13 ft)
- Den (11 x 12 ft)
- Powder Room (5 x 5 ft)
- Balcony (10 x 5 ft)
- Bedroom (11 x 14 ft)
- Walk-in Closet (8 x 12 ft)
- Bath (6 x 12 ft)
- Stackable Laundry
VIEW LARGER IMAGE
Iberian Floor Plan
1 Bed + Den
- 1 Bed
- 1 Bath
- Den
- 1,100-1,149 sq. ft.
FLOOR PLAN DETAILS
- Kitchen with island (14 x 16 ft)
- Living/Dining Room (12 x 16 ft)
- Den (7 x 11 ft)
- Balcony (10 x 5 ft)
- Bedroom (17 x 13 ft)
- Walk-in Closet (7 x 7 ft)
- Bath (9 x 9 ft)
- Stackable Laundry
Two Bedroom Apartments
VIEW LARGER IMAGE+
Shetland Floor Plan
2 Bed + Balcony
- 2 Bed
- 2 Bath
- Balcony (varies by model)
- 1,190-1,217 sq. ft.
FLOOR PLAN DETAILS
- Kitchen with island (15 x 13 ft)
- Living/Dining Room (14 x 14 ft)
- Balcony (10 x 5 ft)
- Master Bedroom (12 x 18 ft)
- Master Walk-in Closet (5 x 9 ft)
- Master Bath (8 x 9 ft)
- Second Bed (13 x 14 ft)
- Walk-in Closet (8 x 6 ft)
- Second Bath (10 x 5 ft)
- Laundry
VIEW LARGER IMAGE
Quarter-Horse Floor Plan
2 Bed + Balcony
- 2 Bed
- 2 Bath
- Balcony
- 1,207 sq. ft.
FLOOR PLAN DETAILS
- Kitchen with island (15 x 12 ft)
- Living/Dining Room (15 x 14 ft)
- Balcony (15 x 5 ft)
- Master Bedroom (11 x 16 ft)
- Master Walk-in Closet (7 x 9 ft)
- Master Bath (8 x 9 ft)
- Second Bed (13 x 16 ft)
- Second Bath (5 x 9 ft)
- Laundry
VIEW LARGER IMAGE
Dutch Draft Floor Plan
2 Bed + Balcony
- 2 Bed
- 2 Bath
- Balcony
- 1,276 sq. ft.
FLOOR PLAN DETAILS
- Kitchen with island (15 x 12 ft)
- Living/Dining Room (15 x 14 ft)
- Balcony (15 x 5 ft)
- Master Bedroom (12 x 16 ft)
- Master Walk-in Closet (5 x 11 ft)
- Master Bath (8 x 11 ft)
- Second Bed (13 x 16 ft)
- Walk-in Closet (7 x 13 ft)
- Second Bath (7 x 13 ft)
- Stackable Laundry
VIEW LARGER IMAGE+
ButtonStallion Floor Plan
2 Bed + Den
- 2 Bed
- 2 Bath
- Den
- 1,315-1,383 sq. ft.
FLOOR PLAN DETAILS
- Kitchen with island (11 x 13 ft)
- Dining Room (10 x 9 ft)
- Living Room (10 x 10 ft)
- Den (8 x 12 ft)
- Deck (5 x 14 ft)
- Master Bedroom (11 x 14 ft)
- Master Walk-in Closet (7 x 12 ft)
- Master Bath (9 x 9 ft)
- Second Bed (11 x 12 ft)
- Second Bath (5 x 8 ft)
- Stackable Laundry
VIEW LARGER IMAGE+
ButtonThoroughbred Floor Plan
2 Bed + Balcony
- 2 Bed
- 2 Bath
- Balcony
- 1,369 sq. ft.
FLOOR PLAN DETAILS
- Kitchen with island (18 x 17 ft)
- Living/Dining Room (14 x 16 ft)
- Balcony (5 x 14 ft)
- Master Bedroom (13 x 17 ft)
- Master Walk-in Closet (7 x 9 ft)
- Master Bath (8 x 9 ft)
- Second Bed (13 x 12 ft)
- Second Bath (6 x 9 ft)
- Laundry
VIEW LARGER IMAGE
Shire Floor Plan
2 Bed + Den
- 2 Bed
- 2 Bath
- Den
- 1,527 sq. ft.
FLOOR PLAN DETAILS
- Kitchen with island (17 x 13 ft)
- Living/Dining Room (13 x 13 ft)
- Den (11 x 11 ft)
- Balcony (10 x 5 ft)
- Master Bedroom (13 x 15 ft)
- Master Walk-in Closet (6 x 13 ft)
- Master Bath (6 x 13 ft)
- Second Bed (11 x 16 ft)
- Walk-in Closet (7 x 10 ft)
- Second Bath (8 x 10 ft)
- Laundry
VIEW LARGER IMAGE
Suffolk Floor Plan
2 Bed + Den
- 2 Bed
- 2.5 Bath
- Den
- 1,615 sq. ft.
FLOOR PLAN DETAILS
- Kitchen with island (15 x 12 ft)
- Living Room (19 x 14 ft)
- Den (10 x 16 ft)
- Balcony (15 x 5 ft)
- Master Bedroom (12 x 16 ft)
- Master Walk-in Closet (6 x 11 ft)
- Master Bath (8 x 11 ft)
- Second Bed (11 x 16 ft)
- Second Bath (8 x 5 ft)
- Laundry
Find your place in the Saint Therese of Corcoran community.
View features and amenities and explore the Community Calendar.
Saint Therese Locations
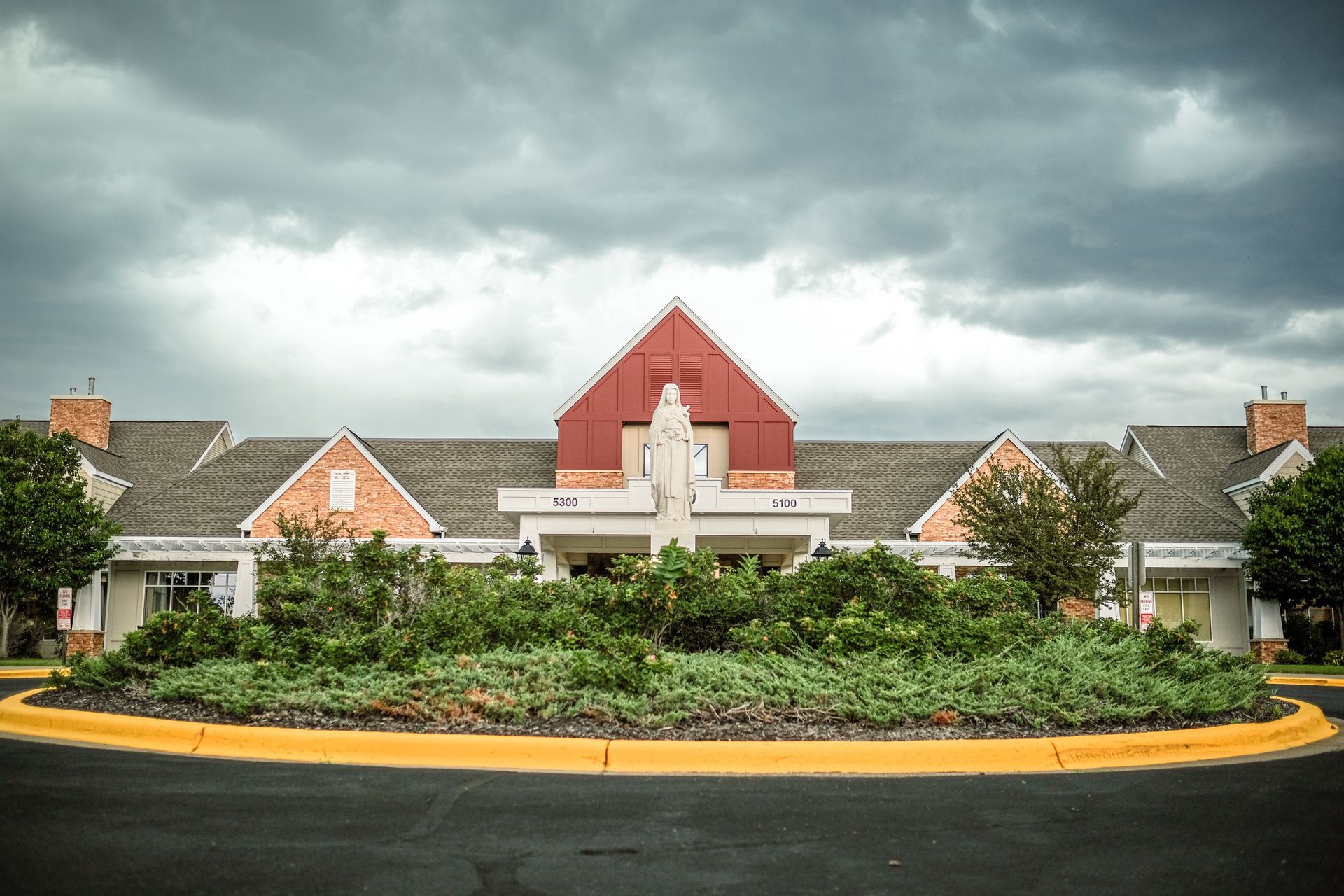
Saint Therese of Oxbow Lake
BROOKLYN PARK, MN
Independent Living, Assisted Living, Long-Term Care, Transitional Care, Memory Care, Palliative & Hospice Care, Rehabilitation, and More!
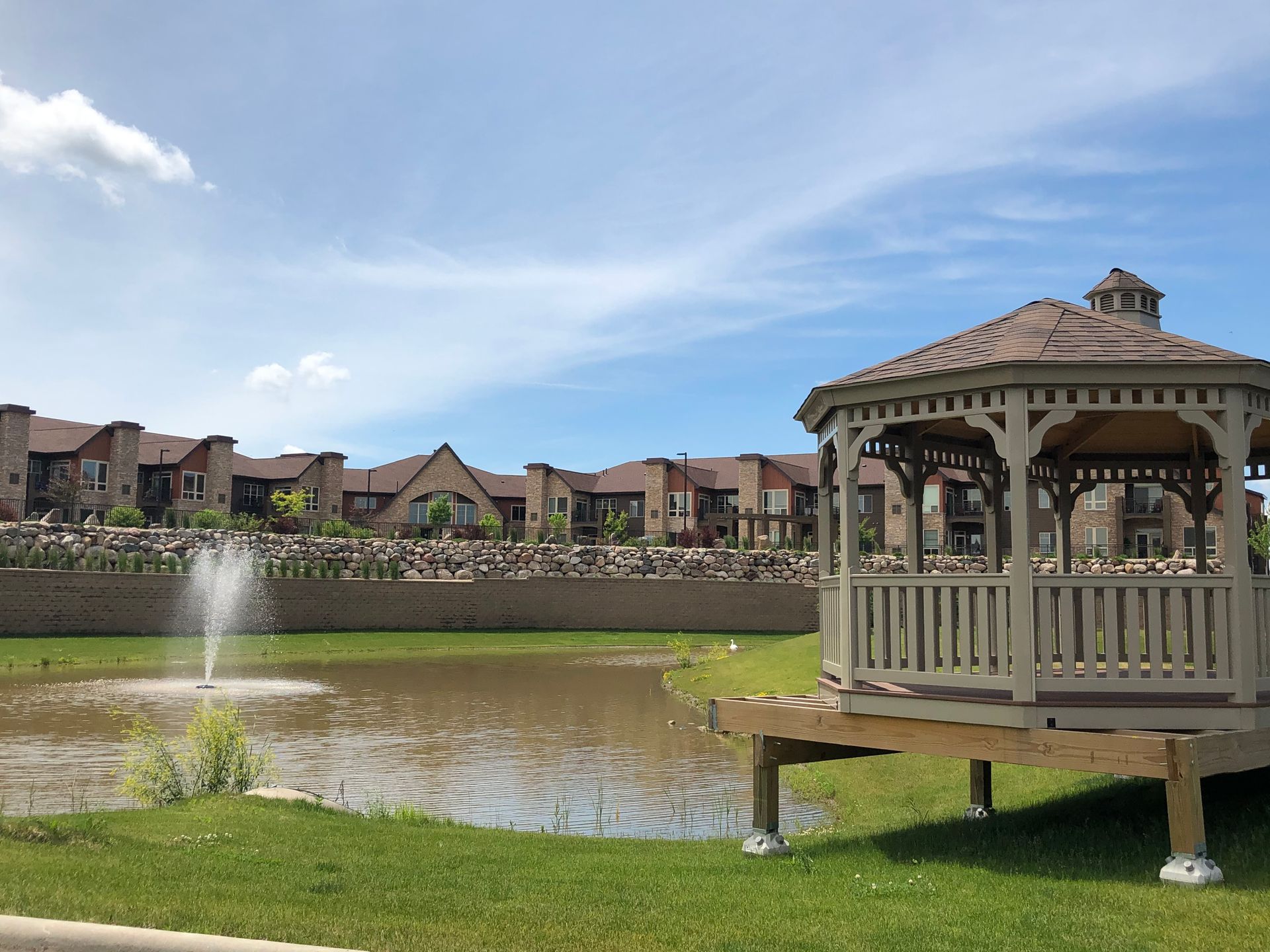
Saint Therese of Woodbury
WOODBURY, MN
Independent Living, Assisted Living, Long-Term Care, Transitional Care, Memory Care, Palliative & Hospice Care, Rehabilitation, and More!
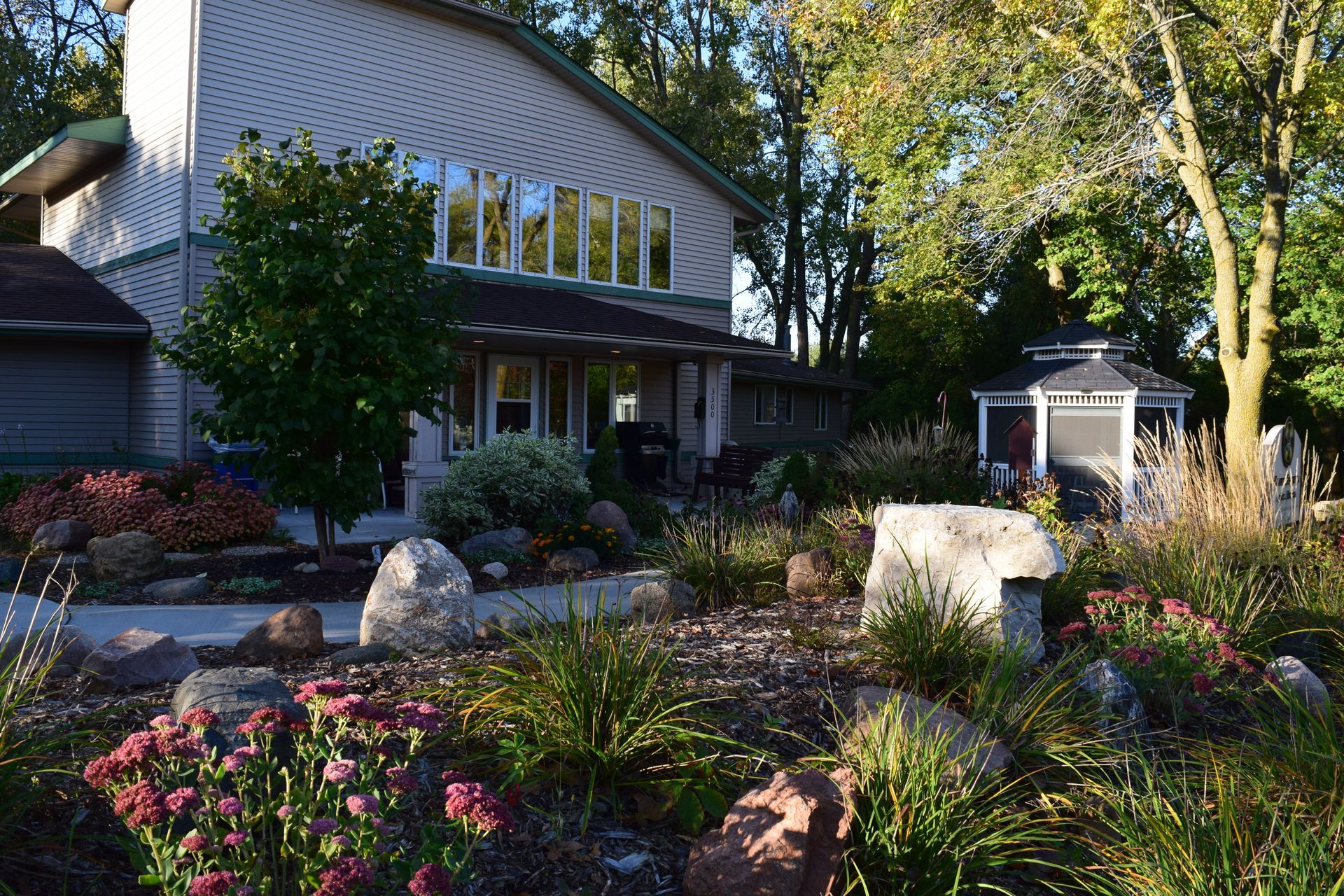
Saint Therese at St. Odilia
SHOREVIEW, MN
Palliative & Hospice Care, Pastoral Care, and Rehabilitation.
Saint Therese of Corcoran
CORCORAN, MN
Independent Living, Assisted Living, Memory Care, Rehabilitation, and More!
Saint Therese at IHM Senior Living
MONROE, MI
Independent Living, Assisted Living, Memory Care, Rehabilitation, and More!
St. Mary of the Woods
AVON, OH
Independent Living, Assisted Living, Long-Term Care, Transitional Care, Memory Care, Palliative & Hospice Care, Rehabilitation, and More!
Saint Therese of Oxbow Lake
BROOKLYN PARK, MN
Independent Living, Assisted Living, Long-Term Care, Transitional Care, Memory Care, Palliative & Hospice Care, Rehabilitation, and More!
Saint Therese of Woodbury
WOODBURY, MN
Independent Living, Assisted Living, Long-Term Care, Transitional Care, Memory Care, Palliative & Hospice Care, Rehabilitation, and More!
