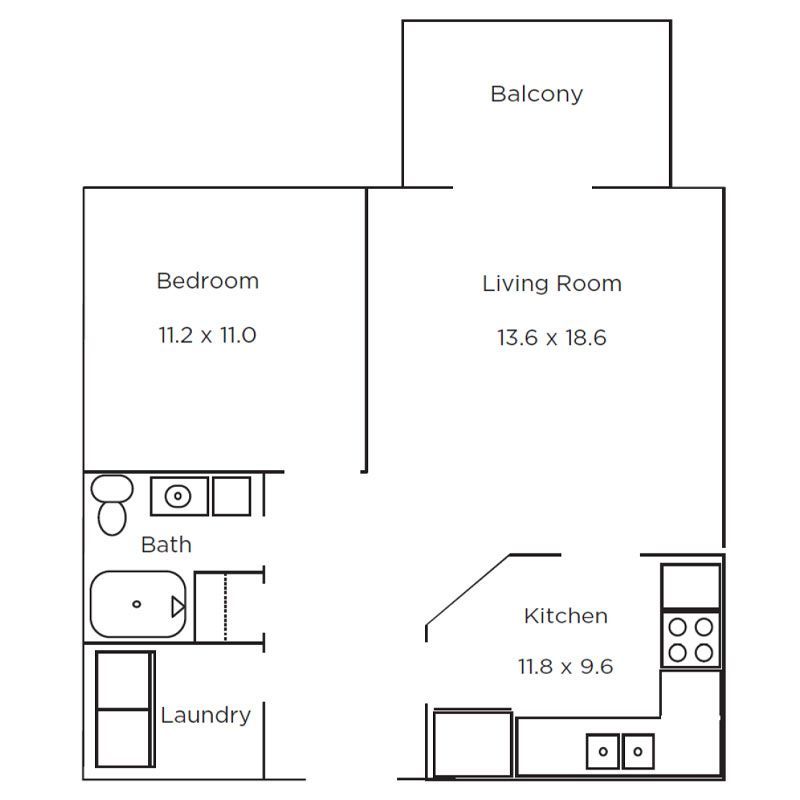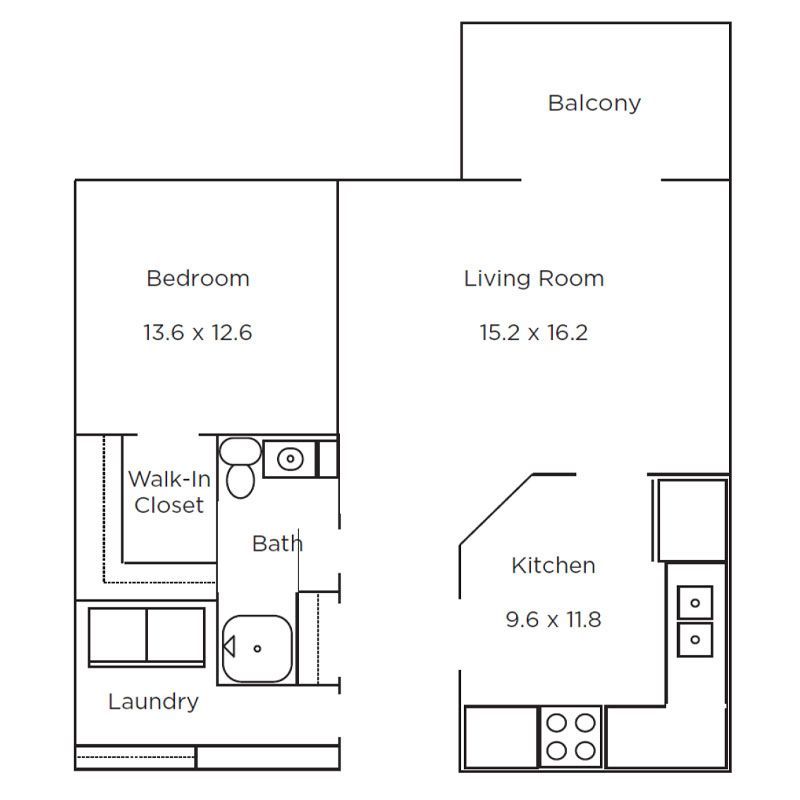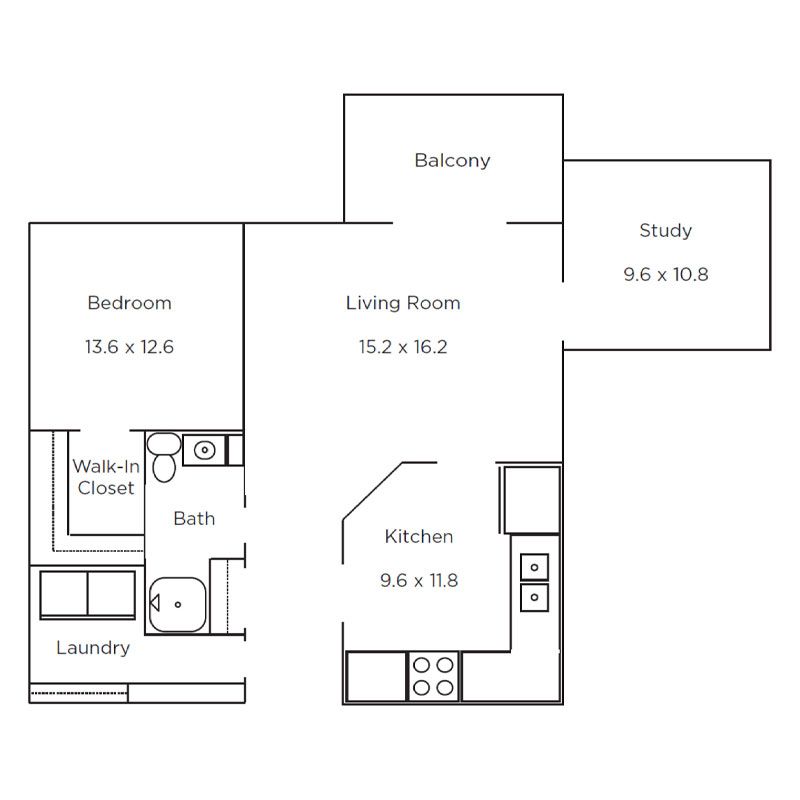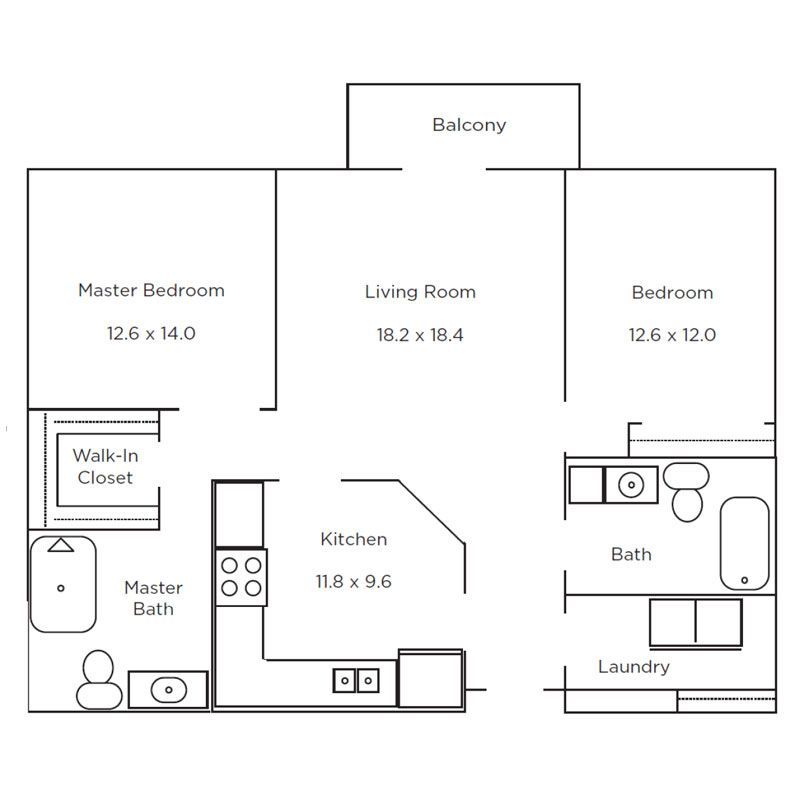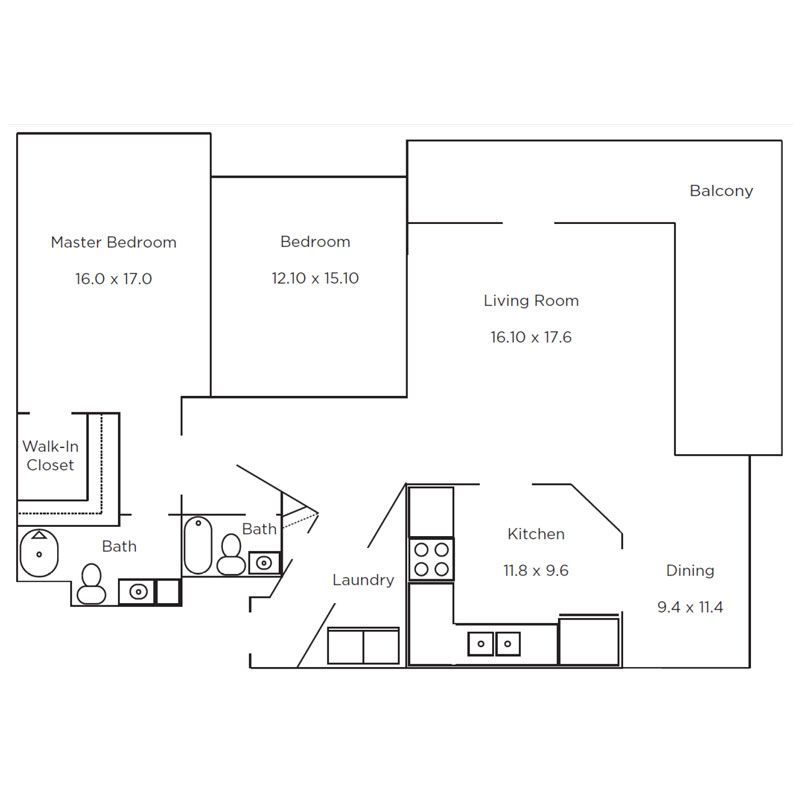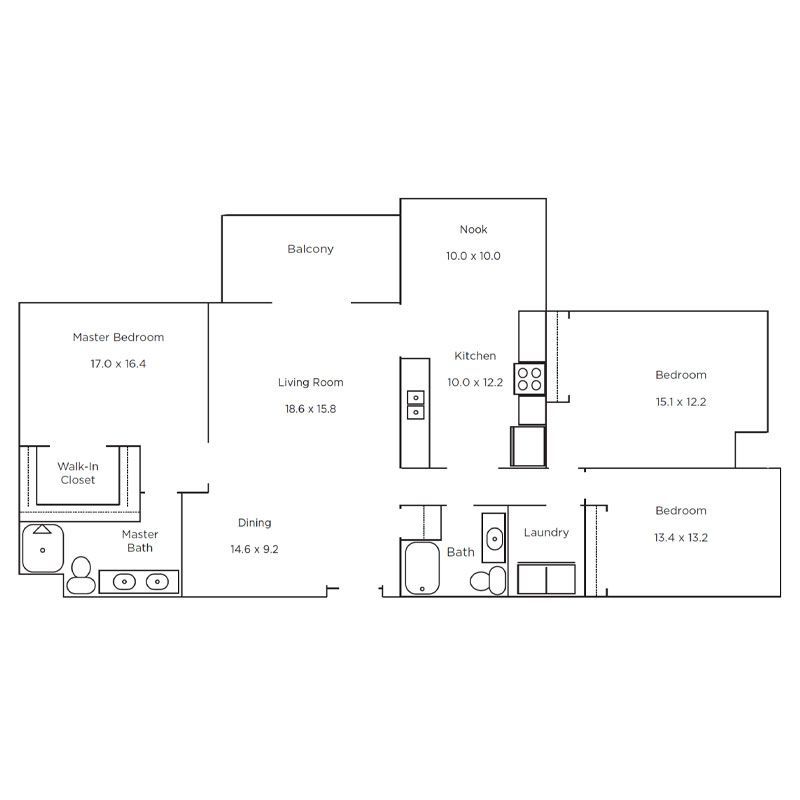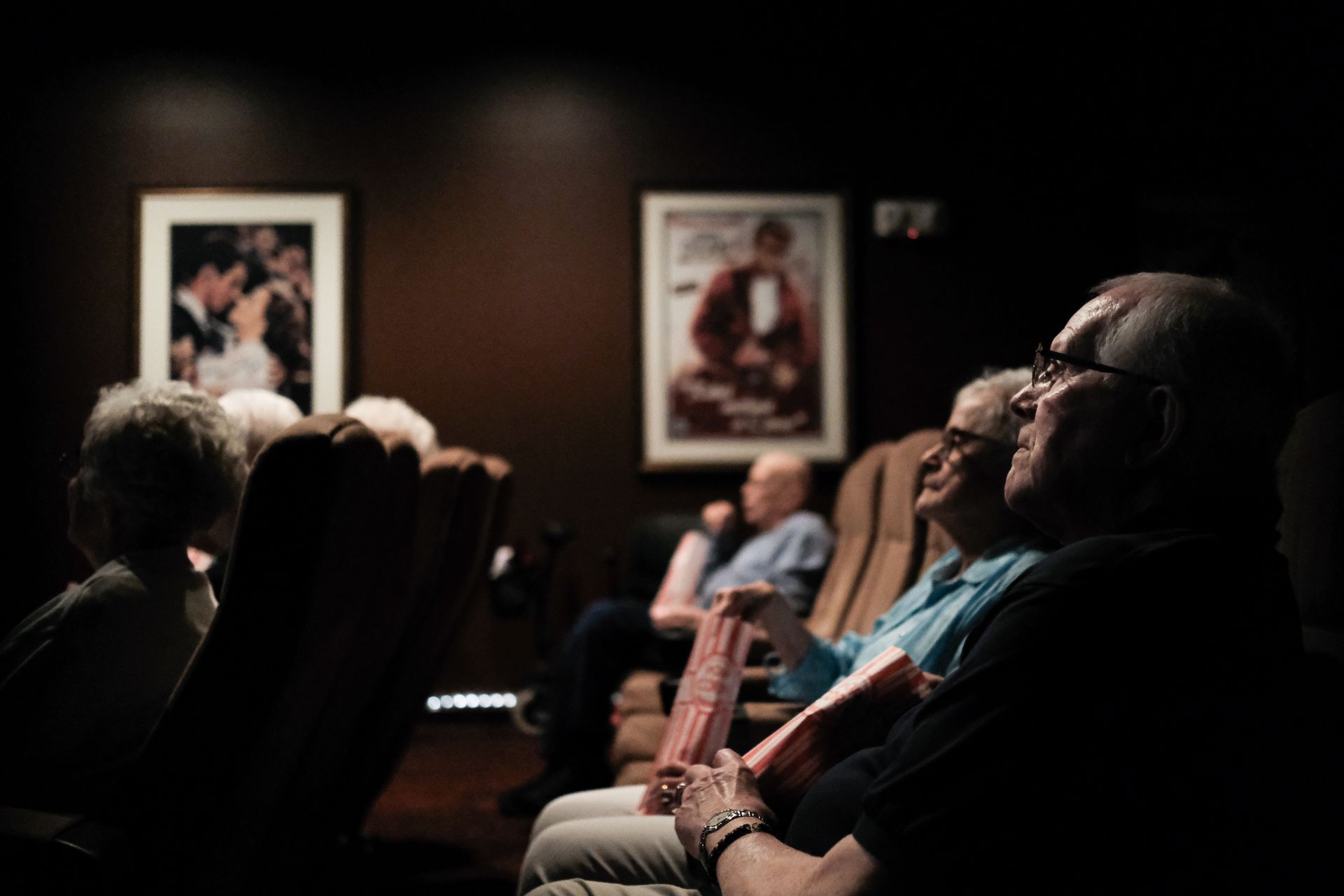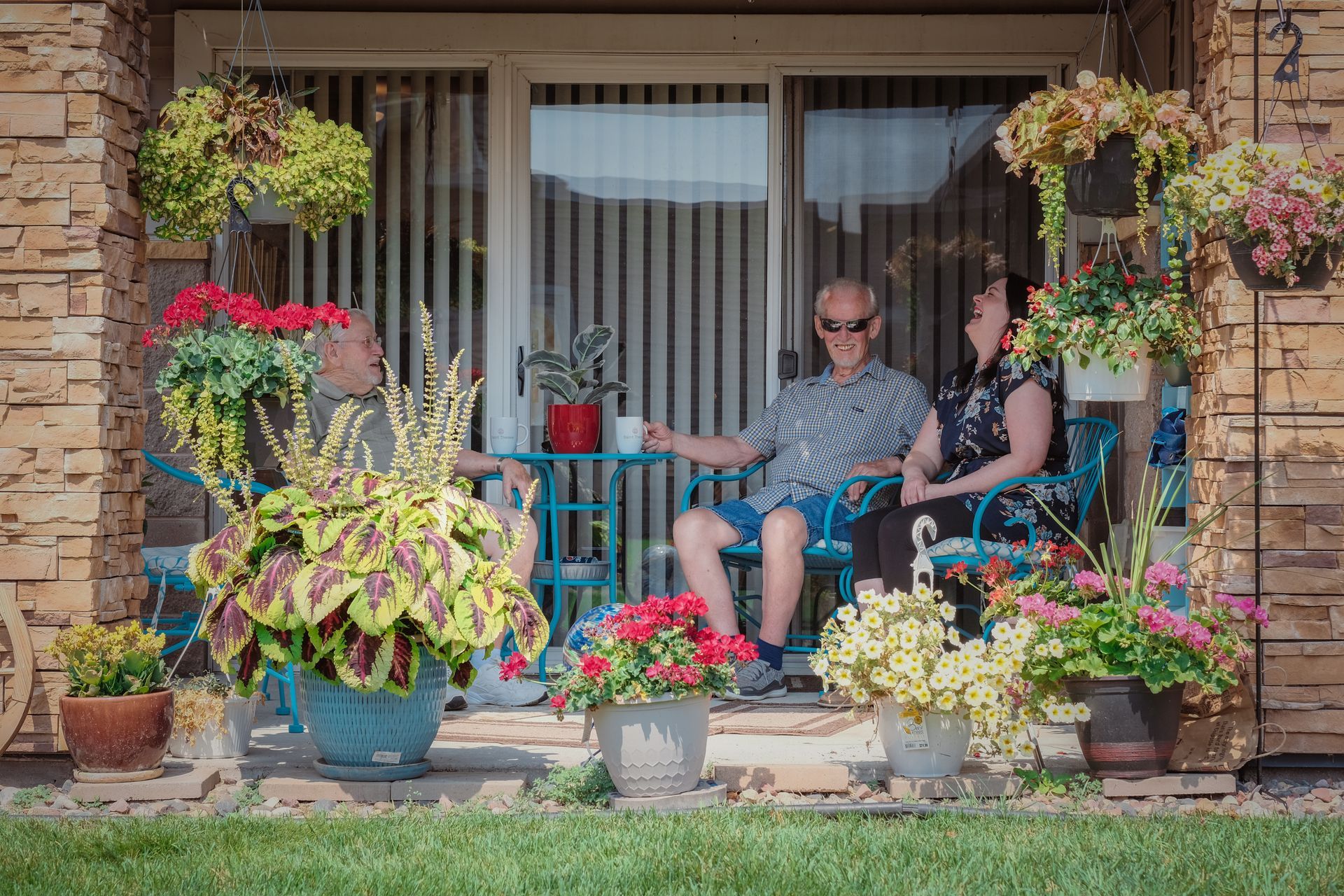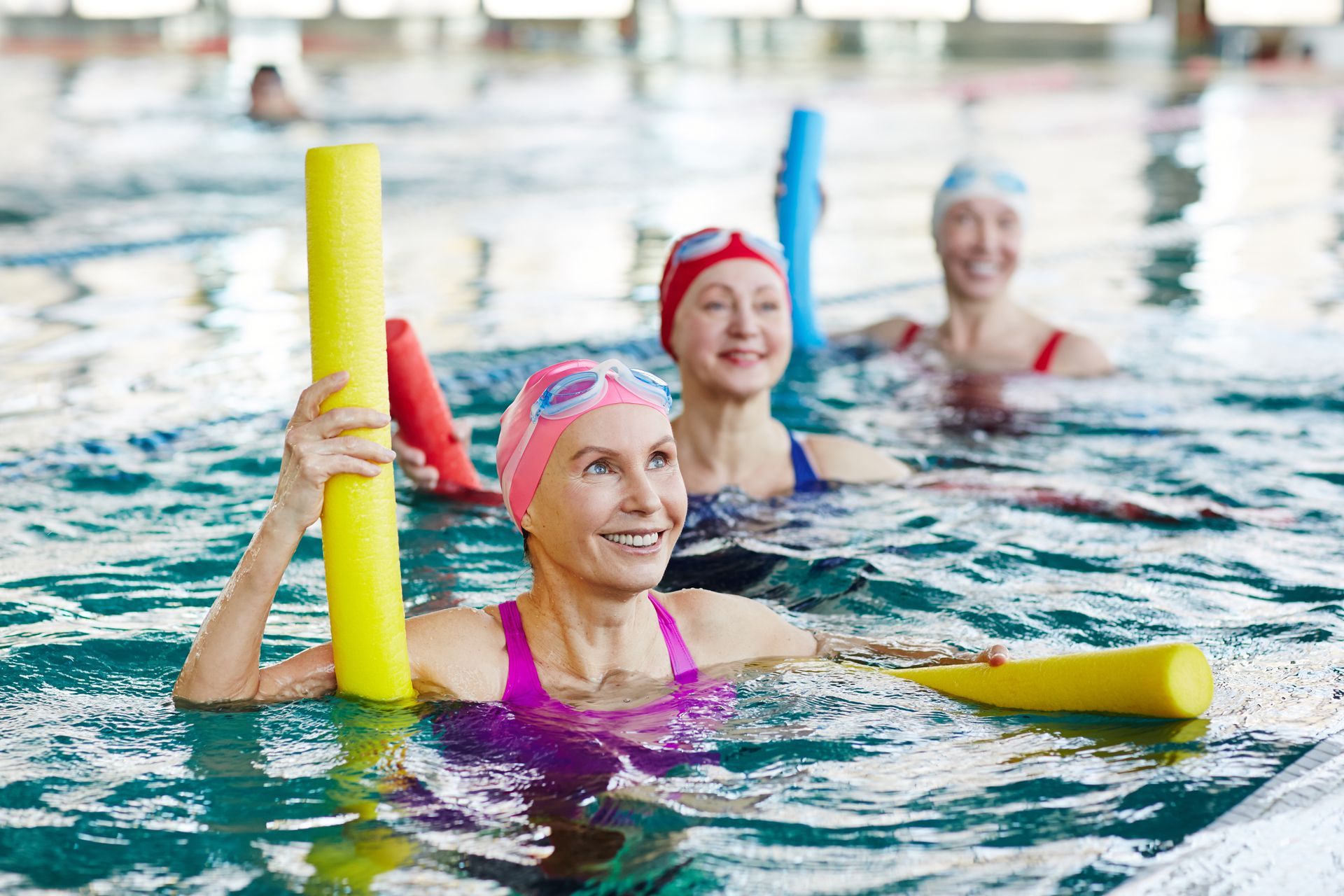Independent Living Floor Plans
Saint Therese of Oxbow Lake
A Place to Call Home
Saint Therese of Oxbow Lake features a broad selection of one-, two- and three-bedroom senior apartments up to 1,805 square feet for independent living.
Each inviting option provides an assortment of included amenities and multiple levels of personal care.
One Bedroom Apartments
VIEW LARGER IMAGE
Bass Lake Floor Plan
1 Bed
- 1 Bed
- 1 Bath
- Balcony
- 750 sq. ft.
FLOOR PLAN DETAILS
- Kitchen [11 x 9 ft]
- Living Room [13 x 18 ft]
- Balcony
- Bedroom [11 x 11 ft]
- Full Bathroom with linen closet
- Separate laundry room
VIEW LARGER IMAGE
Lake Calhoun Floor Plan
1 Bed
- 1 Bed
- 1 Bath
- Balcony
- 865 sq. ft.
FLOOR PLAN DETAILS
- Kitchen [9 x 11 ft]
- Living Room [15 x 16 ft]
- Balcony
- Bedroom with walk-in closet [13 x 12 ft]
- Full Bathroom
- Separate laundry room
VIEW LARGER IMAGE
Eagle Lake Floor Plan
1 Bed + Study
- 1 Bed + Study
- 1 Bath
- Balcony
- 960 sq. ft.
FLOOR PLAN DETAILS
- Kitchen [9 x 11 ft]
- Living Room [15 x 16 ft]
- Study [9 x 10 ft]
- Balcony
- Bedroom with walk-in closet [13 x 12 ft]
- Full bathroom
- Separate laundry room
Two & Three Bedroom Apartments
VIEW LARGER IMAGE
Fish Lake Floor Plan
2 Bed
- 2 Bed
- 2 Bath
- Balcony
- 1,155 sq. ft.
FLOOR PLAN DETAILS
- Kitchen [9 x 11 ft]
- Living Room [15 x 16 ft]
- Balcony
- Master bedroom with walk-in closet [12 x 15 ft]
- Attached master bath
- Second bedroom [11 x 10 ft]
- Full second bathroom
- Separate laundry space
VIEW LARGER IMAGE
Lake Harriet Floor Plan
2 Bed
- 2 Bed
- 2 Bath
- Balcony
- 1,230 sq. ft.
FLOOR PLAN DETAILS
- Kitchen [12 x 9 ft]
- Living Room [18 x 18 ft]
- Balcony
- Master bedroom with walk-in closet [12 x 14 ft]
- Attached master bath
- Second bedroom [12 x 12 ft]
- Full second bathroom
- Separate laundry space
VIEW LARGER IMAGE
Lake Minnetonka Floor Plan
2 Bed
- 2 Bed
- 2 Bath
- Balcony
- 1,230 sq. ft.
FLOOR PLAN DETAILS
- Kitchen [11 x 9 ft]
- Living Room [18 x 18 ft]
- Balcony
- Master bedroom with walk-in closet [12 x 15 ft]
- Attached master bath
- Second bedroom [12 x 11 ft]
- Full second bathroom
- Separate laundry space
VIEW LARGER IMAGE
Gull Lake Floor Plan
2 Bed
- 2 Bed
- 2 Bath
- Balcony
- 1,357 sq. ft.
FLOOR PLAN DETAILS
- Kitchen [9 x 11 ft]
- Living Room [26 x 16 ft]
- Balcony
- Master bedroom with walk-in closet [13 x 12 ft]
- Attached master bath
- Second bedroom [15 x 12 ft]
- Full second bathroom
- Separate laundry space
VIEW LARGER IMAGE
Ottertail Lake Floor Plan
2 Bed
- 2 Bed
- 2 Bath
- Balcony
- 1,370 sq. ft.
FLOOR PLAN DETAILS
- Kitchen [11 x 9 ft]
- Living Room [18 x 18 ft]
- Balcony
- Master bedroom with walk-in closet [18 x 15 ft]
- Attached master bath
- Second bedroom [12 x 11 ft]
- Full second bathroom
- Separate laundry space
VIEW LARGER IMAGE
Pelican Lake Floor Plan
2 Bed
- 2 Bed
- 2 Bath
- Balcony
- 1,370 sq. ft.
FLOOR PLAN DETAILS
- Kitchen [10 x 12 ft]
- Dining area [10 x 11 ft]
- Living Room [19 x 15 ft]
- Balcony
- Master bedroom with walk-in closet [13 x 11 ft]
- Attached master bath
- Second bedroom [12 x 10 ft]
- Full bathroom with linen closet
- Separate laundry space
VIEW LARGER IMAGE
Lake Rebecca Floor Plan
2 Bed
- 2 Bed
- 2 Bath
- Wrap Balcony
- 1,520 sq. ft.
FLOOR PLAN DETAILS
- Kitchen with Island [11 x 9 ft]
- Dining area [9 x 11 ft]
- Living Room [16 x 17 ft]
- Balcony
- Master bedroom with walk-in closet [16 x 17 ft]
- Master bath
- Second bedroom [12 x 15 ft]
- Full bathroom with linen closet
- Separate laundry space
VIEW LARGER IMAGE
Lake Superior Floor Plan
3 Bed + Nook
- 3 Bed + Nook
- 2 Bath
- Balcony
- 1,805 sq. ft.
FLOOR PLAN DETAILS
- Kitchen with Island [10 x 12 ft]
- Breakfast nook [10 x 10 ft]
- Dining area [14 x 9 ft]
- Living Room [18 x 15 ft]
- Balcony
- Master bedroom with walk-in closet [17 x 16 ft]
- Master bath with double vanity
- Second bedroom [15 x 12 ft]
- Third bedroom [13 x 13 ft]
- Full bathroom with linen closet
- Separate laundry room
Find your place in the Saint Therese of Oxbow Lake community.
View features and amenities and explore the Community Calendar.
Saint Therese Locations
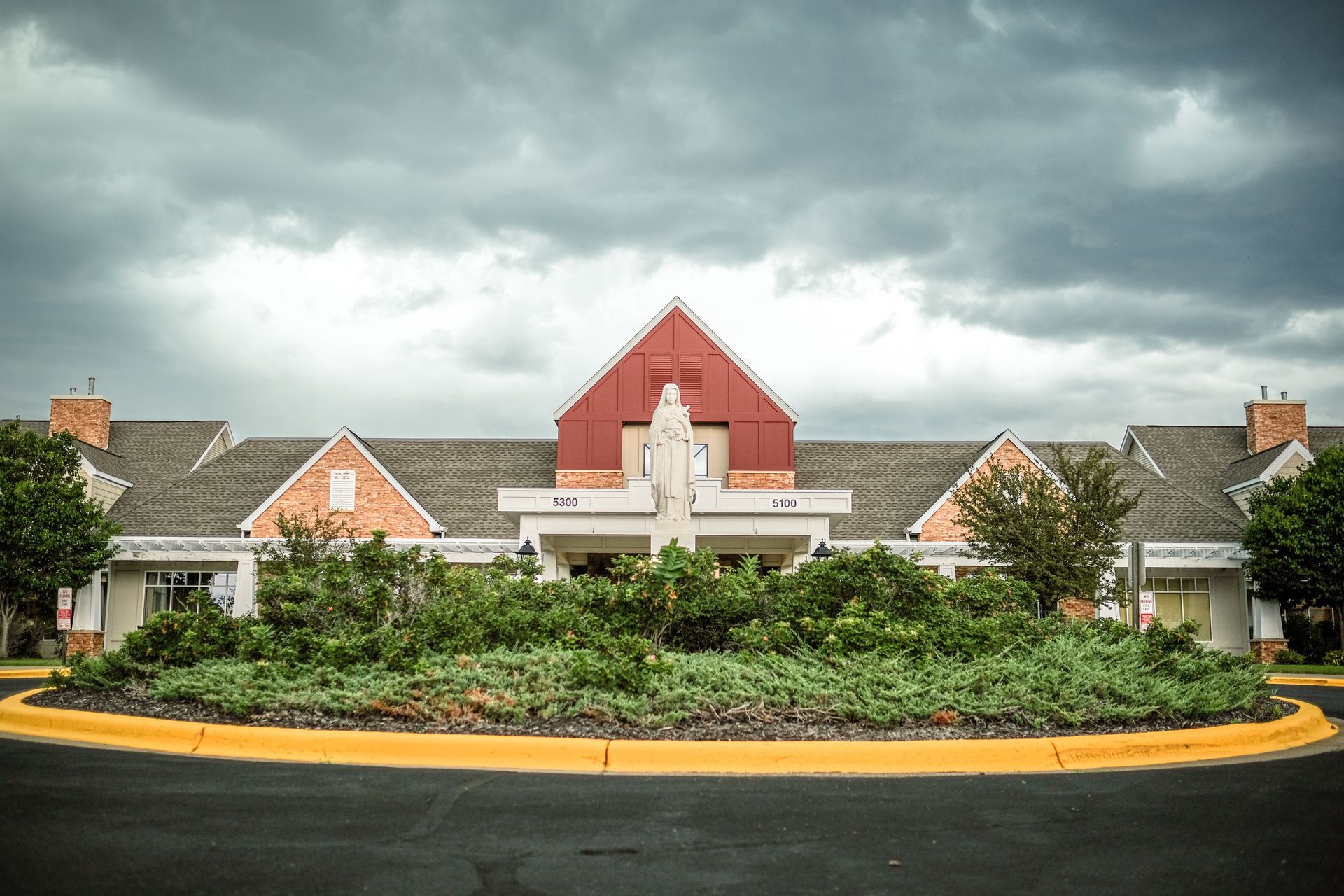
Saint Therese of Oxbow Lake
BROOKLYN PARK, MN
Independent Living, Assisted Living, Long-Term Care, Transitional Care, Memory Care, Palliative & Hospice Care, Rehabilitation, and More!
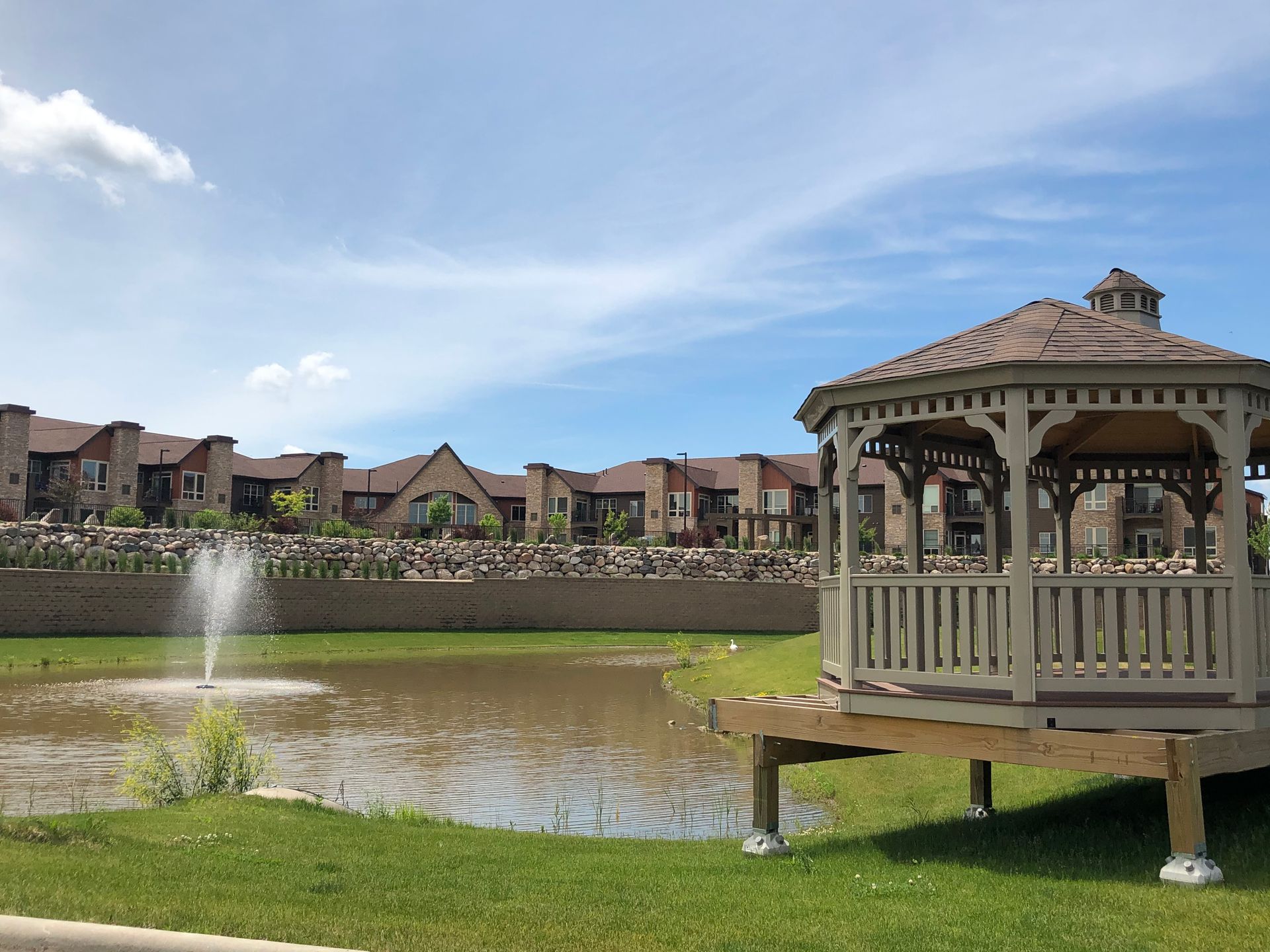
Saint Therese of Woodbury
WOODBURY, MN
Independent Living, Assisted Living, Long-Term Care, Transitional Care, Memory Care, Palliative & Hospice Care, Rehabilitation, and More!
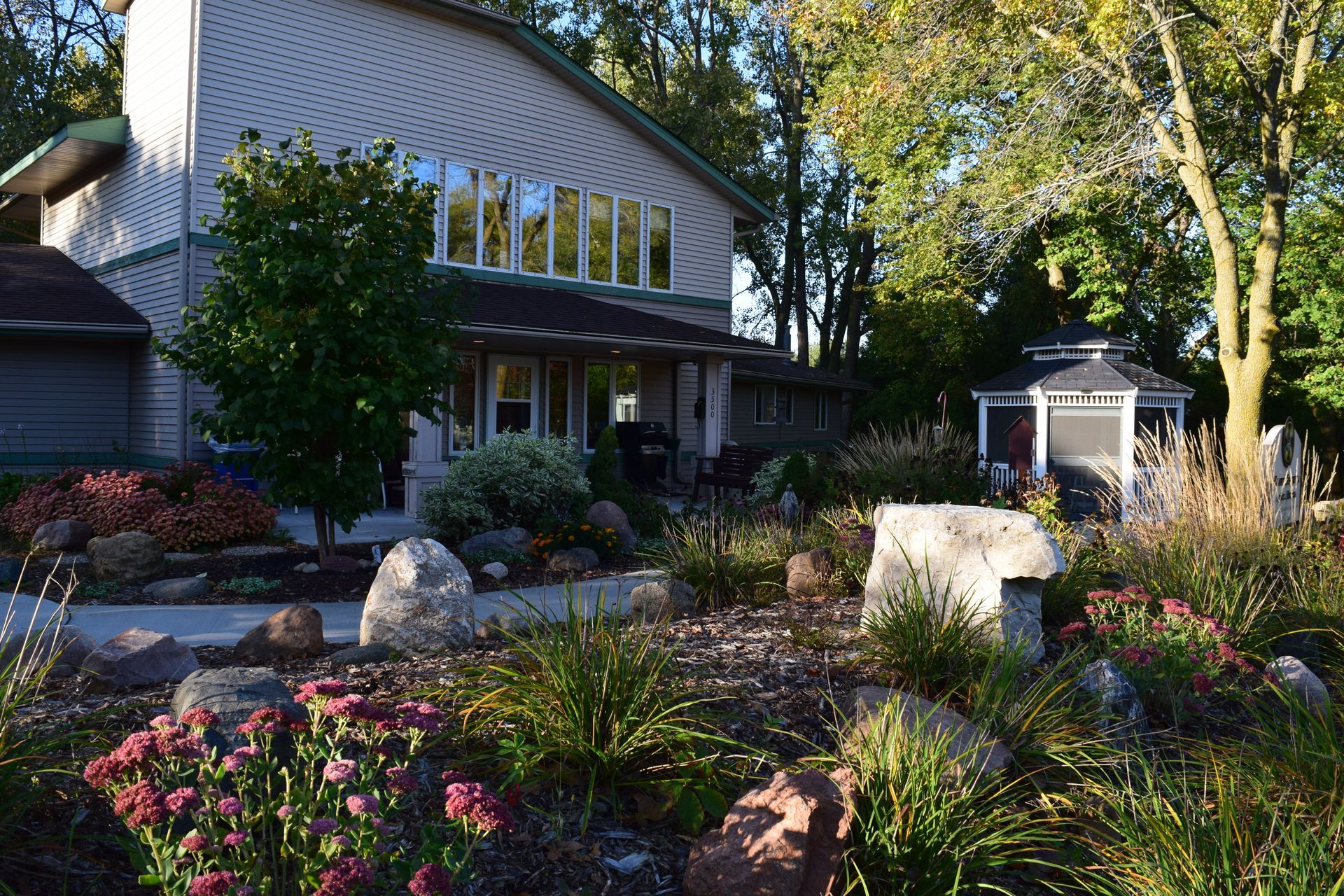
Saint Therese at St. Odilia
SHOREVIEW, MN
Palliative & Hospice Care, Pastoral Care, and Rehabilitation.
Saint Therese of Corcoran
CORCORAN, MN
Independent Living, Assisted Living, Memory Care, Rehabilitation, and More!
Saint Therese at IHM Senior Living
MONROE, MI
Independent Living, Assisted Living, Memory Care, Rehabilitation, and More!
St. Mary of the Woods
AVON, OH
Independent Living, Assisted Living, Long-Term Care, Transitional Care, Memory Care, Palliative & Hospice Care, Rehabilitation, and More!
Saint Therese of Oxbow Lake
BROOKLYN PARK, MN
Independent Living, Assisted Living, Long-Term Care, Transitional Care, Memory Care, Palliative & Hospice Care, Rehabilitation, and More!
Saint Therese of Woodbury
WOODBURY, MN
Independent Living, Assisted Living, Long-Term Care, Transitional Care, Memory Care, Palliative & Hospice Care, Rehabilitation, and More!
